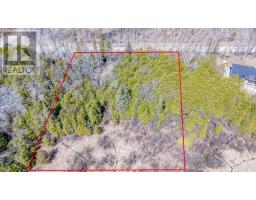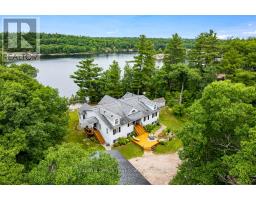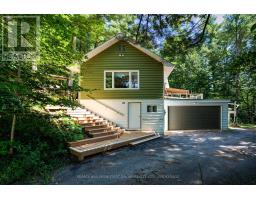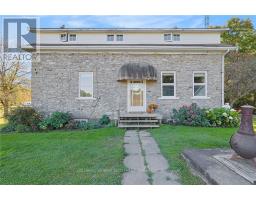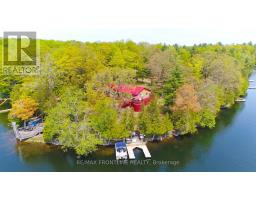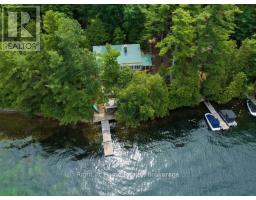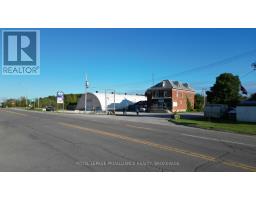4712 BRITON HOUGHTON BAY ROAD, Rideau Lakes, Ontario, CA
Address: 4712 BRITON HOUGHTON BAY ROAD, Rideau Lakes, Ontario
Summary Report Property
- MKT IDX12341171
- Building TypeHouse
- Property TypeSingle Family
- StatusBuy
- Added2 days ago
- Bedrooms2
- Bathrooms2
- Area1100 sq. ft.
- DirectionNo Data
- Added On21 Aug 2025
Property Overview
On Big Rideau Lake in a protected sheltered cove, classic lakehouse for all year vacation retreat or potential full-time family home. Facing west for magnificent sunsets, you have 245 ft of waterfront with sandy beach, floating dock, two boat slips and boat lift in boathouse. Tranquil landscaped setting of mature shade trees and gardens that create a peaceful calm. Lakehouse's welcoming foyer has convenient floor-to-ceiling storage for coats and outside gear. Generous livingroom includes fireplace with wood-burning insert and also, magnificent panoramic views of lake. From livingroom you enter extended sitting room with full wall of windows framing the lake. Dining area has patio doors to screened sunroom, perfect for gatherings and summers of informal dining while admiring lake with all its natural beauty. Kitchen a delight, with endless storage and prep areas. Fully equipped and well-designed, kitchen has windows overlooking courtyard bistro and BBQ area. Off the kitchen is Butler's pantry with hook-ups for washer and dryer. Office, for when you need to connect with the outside world. Main floor bedroom and 3-pc bathroom with luxurious glass shower of ceramic tile and rain head shower. Upstairs is primary bedroom with large closet and two-piece ensuite. For guests or extended family, charming bunkie-cabin that overlooks the lake. Guests will be most comfortable as this extra-large bunkie-cabin has kitchen nook, sitting area, electric fireplace, sleeping area plus hydro, running water and RV toilet. Boathouse 29'x32' with hydro, lift, storage area and auto garage door. Other buildings include woodshed & garden shed. Shoreline has sunset deck, firepit & swing. Pristine sandy beach perfect for kids as it's shallow & gradually gets deeper. Aluminum dock with extended floating dock, 6' deep at end. Hi-speed. Cell service. Located on township maintained road with garbage pickup, mail delivery & school bus pickup. 25 mins Smiths Falls or Perth; 1 hr Kingston or Ottawa. (id:51532)
Tags
| Property Summary |
|---|
| Building |
|---|
| Land |
|---|
| Level | Rooms | Dimensions |
|---|---|---|
| Second level | Primary Bedroom | 5.26 m x 4.69 m |
| Main level | Foyer | 2.48 m x 2.2 m |
| Living room | 5.43 m x 4.67 m | |
| Sitting room | 7.87 m x 2.31 m | |
| Dining room | 3.25 m x 2.25 m | |
| Sunroom | 6.02 m x 4.78 m | |
| Kitchen | 4.77 m x 2.24 m | |
| Pantry | 2.65 m x 2.4 m | |
| Office | 2.38 m x 2.31 m | |
| Bedroom | 4.76 m x 2.3 m | |
| Bathroom | 2.4 m x 1.49 m |
| Features | |||||
|---|---|---|---|---|---|
| Wooded area | Irregular lot size | Open space | |||
| Lane | Country residential | Gazebo | |||
| No Garage | Water Heater | Blinds | |||
| Dishwasher | Hood Fan | Microwave | |||
| Storage Shed | Stove | Window Air Conditioner | |||
| Wine Fridge | Refrigerator | Window air conditioner | |||
| Fireplace(s) | |||||













































