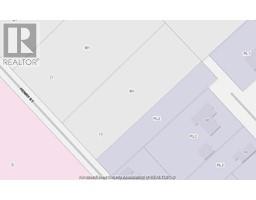26 KYLE DRIVE, Ridgetown, Ontario, CA
Address: 26 KYLE DRIVE, Ridgetown, Ontario
Summary Report Property
- MKT ID25007954
- Building TypeHouse
- Property TypeSingle Family
- StatusBuy
- Added8 hours ago
- Bedrooms4
- Bathrooms2
- Area0 sq. ft.
- DirectionNo Data
- Added On01 May 2025
Property Overview
Nestled in a highly desirable neighbourhood, this beautifully updated 4-bedroom, 2 full bath home offers the perfect blend of comfort, convenience, and nature. The main floor features three spacious bedrooms, a bright living room with a cozy natural gas fireplace, and an open-concept layout that’s perfect for everyday living and entertaining. The lower level offers a fourth bedroom and a generous family room, providing extra space for guests, a home office, for a growing family. Backing directly onto the serene Trees Memorial Trail in Ridgetown and located right next to a peaceful walking path, the outdoor setting is as impressive as the interior. With many updates throughout, there’s truly nothing to do but move in and enjoy. Just a short drive to Rondeau Provincial Park, and easy access to Highway 401 round out the many perks of this move-in ready gem.#lovewhereyoulive (id:51532)
Tags
| Property Summary |
|---|
| Building |
|---|
| Land |
|---|
| Level | Rooms | Dimensions |
|---|---|---|
| Basement | Bedroom | 14 ft x 12 ft |
| 3pc Bathroom | Measurements not available | |
| Utility room | 14 ft x 20 ft | |
| Family room/Fireplace | 21 ft ,4 in x Measurements not available | |
| Main level | Bedroom | Measurements not available x 11 ft ,9 in |
| Primary Bedroom | Measurements not available | |
| 4pc Bathroom | Measurements not available | |
| Bedroom | Measurements not available x 11 ft | |
| Living room | Measurements not available x 16 ft | |
| Kitchen/Dining room | 16 ft x Measurements not available |
| Features | |||||
|---|---|---|---|---|---|
| Concrete Driveway | Front Driveway | Attached Garage | |||
| Garage | Inside Entry | Central air conditioning | |||


















































