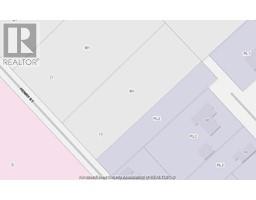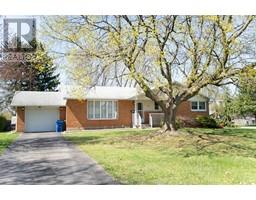41 Erie STREET South, Ridgetown, Ontario, CA
Address: 41 Erie STREET South, Ridgetown, Ontario
Summary Report Property
- MKT ID25015772
- Building TypeHouse
- Property TypeSingle Family
- StatusBuy
- Added6 hours ago
- Bedrooms4
- Bathrooms2
- Area0 sq. ft.
- DirectionNo Data
- Added On23 Jun 2025
Property Overview
Step into this stunning 2.5-storey Victorian brick home, where timeless character meets small-town warmth. Located in the heart of Ridgetown, this property is surrounded by historic charm and a strong sense of community. Inside, you’ll find soaring ceilings, elegant pocket doors, intricate trim work, and rich wood accents that showcase true craftsmanship. A striking curved staircase anchors the main level, adding dramatic flair and architectural interest. The classic wrought iron fencing and beautifully landscaped yard complete the picture with a sense of pride and presence. This home offers more than just beauty—it tells a story. From morning coffee on the porch to quiet evenings in the garden, every space invites you to slow down and enjoy. Homes with this much character don’t hit the market often. Ridgetown offers the perfect blend of quiet living and walkable convenience—with schools, shops, and parks close by. Don’t miss your chance to own a piece of history. (id:51532)
Tags
| Property Summary |
|---|
| Building |
|---|
| Land |
|---|
| Level | Rooms | Dimensions |
|---|---|---|
| Second level | 4pc Bathroom | 7 ft ,9 in x 6 ft ,3 in |
| Primary Bedroom | 14 ft ,6 in x 14 ft ,8 in | |
| Bedroom | 10 ft ,9 in x 16 ft ,7 in | |
| Bedroom | 10 ft ,9 in x 14 ft ,5 in | |
| Third level | Other | 9 ft x 8 ft ,8 in |
| Main level | Foyer | 9 ft ,3 in x 10 ft |
| Den | 14 ft ,7 in x 14 ft ,3 in | |
| Living room | 14 ft ,6 in x 14 ft ,5 in | |
| Dining room | 14 ft ,7 in x 16 ft ,4 in | |
| Kitchen | 15 ft ,5 in x 9 ft ,6 in | |
| 2pc Bathroom | 5 ft x 4 ft | |
| Family room | 18 ft ,5 in x 13 ft ,6 in |
| Features | |||||
|---|---|---|---|---|---|
| Gravel Driveway | Rear Driveway | Other | |||
| Hot Tub | Heat Pump | Fully air conditioned | |||























































