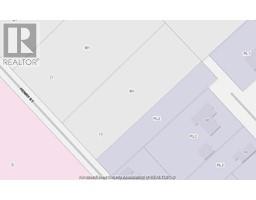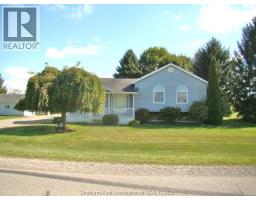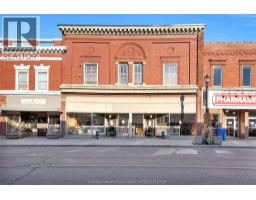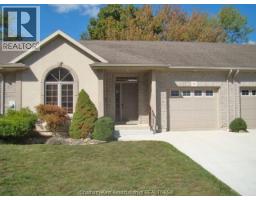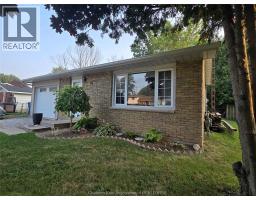6 Ann STREET, Ridgetown, Ontario, CA
Address: 6 Ann STREET, Ridgetown, Ontario
Summary Report Property
- MKT ID25025393
- Building TypeHouse
- Property TypeSingle Family
- StatusBuy
- Added1 weeks ago
- Bedrooms4
- Bathrooms2
- Area0 sq. ft.
- DirectionNo Data
- Added On14 Oct 2025
Property Overview
Located in a quiet subdivision, this 3 bedroom ranch has been lovingly maintained. Enjoy unwinding in the family room with gas fireplace and garden doors to the back patio, kitchen with modern cabinets and island. The living room and dining area are filled with lots of natural light. 3 bedrooms on the main floor are generously sized, and there are plenty of closets for storage! In the basement you'll find a rec room, den that is perfect for a home gym or office, a 3 piece bath and laundry. There is also a lot of space in the utility room for even more storage. An attached, extra deep double car garage offers plenty of room for vehicles and your toys! Outside enjoy the beautiful interlocking patio and large storage shed. Located on a large corner lot you are afforded plenty of privacy all while being near the conveniences of town. The furnace and a/c are serviced annually for maintenance, and the roof is approximately 10 years old and has gutter guards. (id:51532)
Tags
| Property Summary |
|---|
| Building |
|---|
| Land |
|---|
| Level | Rooms | Dimensions |
|---|---|---|
| Basement | Utility room | Measurements not available |
| Recreation room | 16 ft x 11 ft | |
| Utility room | 13 ft x 10 ft | |
| 3pc Bathroom | Measurements not available | |
| Bedroom | 13 ft x 11 ft | |
| Main level | Living room | 18 ft x 11 ft |
| Family room/Fireplace | 18 ft x 12 ft | |
| Primary Bedroom | 11 ft x 12 ft ,5 in | |
| Bedroom | 11 ft x 11 ft | |
| Bedroom | 11 ft x 11 ft | |
| Kitchen | 13 ft x 13 ft | |
| Dining room | 11 ft x 11 ft | |
| Living room | Measurements not available | |
| Family room/Fireplace | Measurements not available | |
| 4pc Bathroom | Measurements not available |
| Features | |||||
|---|---|---|---|---|---|
| Front Driveway | Interlocking Driveway | Garage | |||
| Dishwasher | Dryer | Microwave Range Hood Combo | |||
| Refrigerator | Stove | Washer | |||
| Central air conditioning | |||||



























