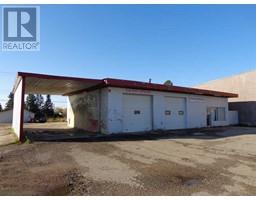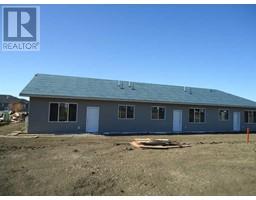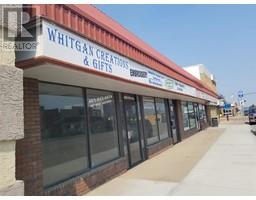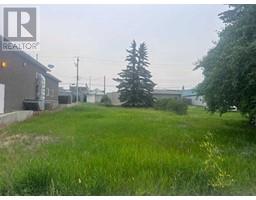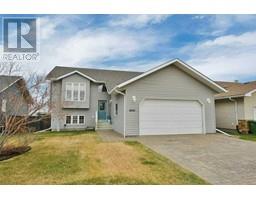#23, #25, #32, #34 Legacy Lane, Rimbey, Alberta, CA
Address: #23, #25, #32, #34 Legacy Lane, Rimbey, Alberta
Summary Report Property
- MKT IDA2089556
- Building TypeRow / Townhouse
- Property TypeSingle Family
- StatusBuy
- Added20 weeks ago
- Bedrooms2
- Bathrooms1
- Area1184 sq. ft.
- DirectionNo Data
- Added On08 Dec 2023
Property Overview
PRE-SELLING! Open the door to your new home, built the way you want for the needs you have. The ground is being worked and the construction has begun. Now is the right time to have your say in how the interior will fit your life style. This location is prime, close to the Hospital, Commerce, Entertainment and so much more. Designed to allow for the future and the changes in your life. All the access to every room has been taken into consideration, garage access and size has also been addressed. These units are 55+ and built for the future. With the lack of stairs the safety from falls will help you enjoy your home. The access to the rooms and the halls were designed to accomidate walkers and scooters. The garage was also inhansed with being wider for more comfortable access. All is needed is the personal touch, and at this stage your choices are open. (id:51532)
Tags
| Property Summary |
|---|
| Building |
|---|
| Land |
|---|
| Level | Rooms | Dimensions |
|---|---|---|
| Main level | Great room | 18.50 Ft x 13.00 Ft |
| Bedroom | 10.00 Ft x 10.00 Ft | |
| Dining room | 11.00 Ft x 10.00 Ft | |
| Kitchen | 10.50 Ft x 11.50 Ft | |
| 3pc Bathroom | 8.00 Ft x 7.25 Ft | |
| Primary Bedroom | 15.25 Ft x 12.00 Ft | |
| Living room | 18.50 Ft x 13.00 Ft |
| Features | |||||
|---|---|---|---|---|---|
| See remarks | Other | PVC window | |||
| No Animal Home | No Smoking Home | Level | |||
| Attached Garage(1) | None | None | |||















