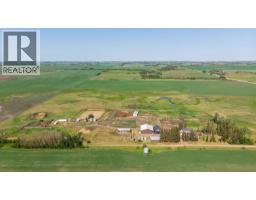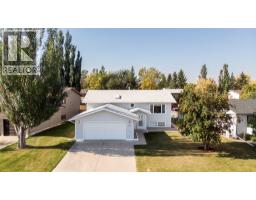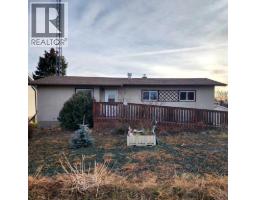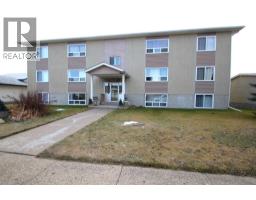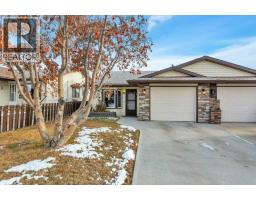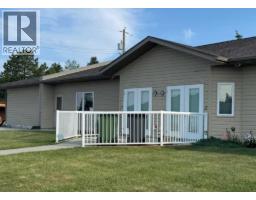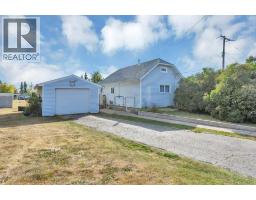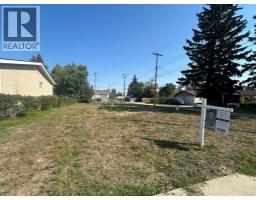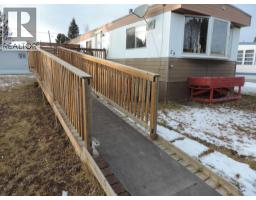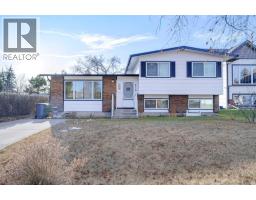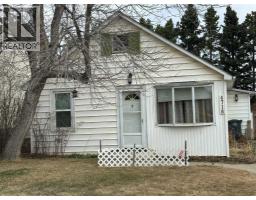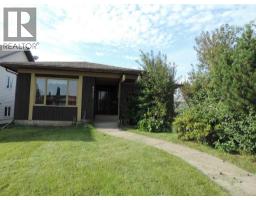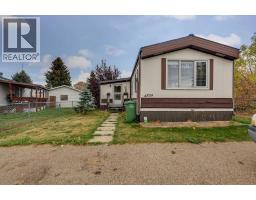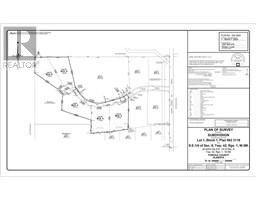5109 45 Street, Rimbey, Alberta, CA
Address: 5109 45 Street, Rimbey, Alberta
Summary Report Property
- MKT IDA2267135
- Building TypeHouse
- Property TypeSingle Family
- StatusBuy
- Added9 weeks ago
- Bedrooms5
- Bathrooms3
- Area1149 sq. ft.
- DirectionNo Data
- Added On22 Nov 2025
Property Overview
Spacious, bright, and full of character—this 5-bedroom, 3-bathroom bungalow in Rimbey, AB is designed for both comfort and family living. The main floor features hardwood floors, a gas fireplace, and large windows that flood the space with natural light. The kitchen is a chef’s dream with a corner pantry, stainless steel appliances including a gas stove, and an open layout flowing into the dining area with easy access to the back deck—perfect for summer BBQs or entertaining friends. The primary bedroom includes a private 4-piece ensuite, while two additional bedrooms share a full bath.Downstairs, a massive recreation room with a wood-burning stove provides a cozy spot for movie nights or game days. Two more bedrooms, another full bath, and a utility room with laundry and storage complete the lower level, offering flexibility for growing families or guests.The property has a spacious attached garage with mezzanine storage, newer hot water tank, newer appliances and the shingles were replaced in 2023. Outside you will find a wonderful yard with landscaped flower bed feature, fire pit area and a doghouse with fenced in dog run for your beloved pets. Located in a friendly neighbourhood with easy access to Hwy 20, this home offers the perfect balance of small-town charm and practical convenience. Rimbey itself is a welcoming community with schools, parks, and local amenities. (id:51532)
Tags
| Property Summary |
|---|
| Building |
|---|
| Land |
|---|
| Level | Rooms | Dimensions |
|---|---|---|
| Lower level | 4pc Bathroom | 5.00 Ft x 10.75 Ft |
| Bedroom | 13.83 Ft x 8.58 Ft | |
| Bedroom | 16.33 Ft x 10.75 Ft | |
| Recreational, Games room | 18.08 Ft x 27.92 Ft | |
| Furnace | 13.17 Ft x 12.83 Ft | |
| Main level | 4pc Bathroom | 7.83 Ft x 5.00 Ft |
| 4pc Bathroom | 7.83 Ft x 5.08 Ft | |
| Bedroom | 10.83 Ft x 10.33 Ft | |
| Bedroom | 8.67 Ft x 10.75 Ft | |
| Dining room | 10.58 Ft x 16.08 Ft | |
| Kitchen | 7.25 Ft x 14.08 Ft | |
| Living room | 12.58 Ft x 16.42 Ft | |
| Primary Bedroom | 13.67 Ft x 13.25 Ft |
| Features | |||||
|---|---|---|---|---|---|
| Attached Garage(2) | Refrigerator | Gas stove(s) | |||
| Dishwasher | Microwave | Washer & Dryer | |||
| None | |||||












































