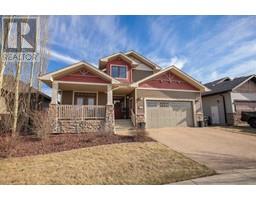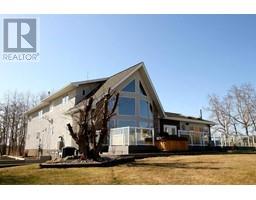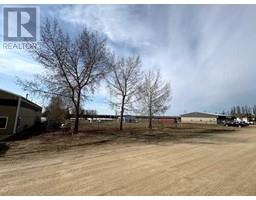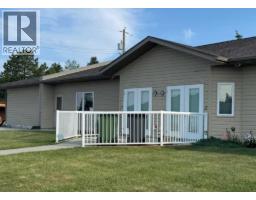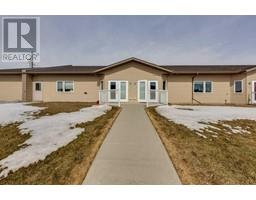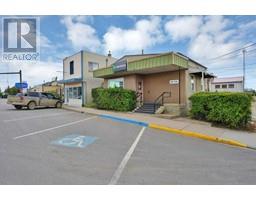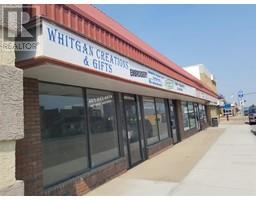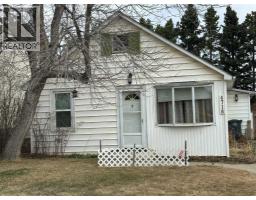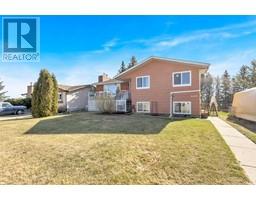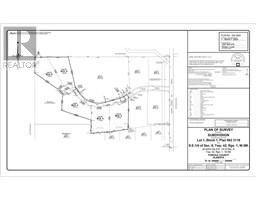5305 46 Street, Rimbey, Alberta, CA
Address: 5305 46 Street, Rimbey, Alberta
Summary Report Property
- MKT IDA2214492
- Building TypeHouse
- Property TypeSingle Family
- StatusBuy
- Added3 days ago
- Bedrooms5
- Bathrooms2
- Area1152 sq. ft.
- DirectionNo Data
- Added On18 May 2025
Property Overview
This HANDSOME BI-LEVEL HOME boasts 5 bedrooms and 2 full bathrooms! Located in a family friendly neighborhood in the beautiful community of Rimbey. The double detached garage is heated and provides plenty of indoor parking. Both levels of the home are lined with maintenance free vinyl plank flooring. Lounging in the large living room is a pleasure with the pretty picture window. The kitchen offers warm oak cabinetry, plenty of storage space, and newer appliances. Step outside and enjoy Summer dining on the expansive deck. The backyard is fully fenced and safe for the kids and pets to play. Rear alley access allows for RV parking. Escape to the primary bedroom, boasting his and hers closets. Two additional bedrooms and a 4-piece bathroom complete this floor plan. The lower level of this bi-level design features large windows offering loads of naturing light. The family room is spacious and provides the added comfort of underfloor heating. The separate entrance brings you easy access to the backyard. Two more bedrooms and a 3-piece bathroom offer accommodations for company or older children. The large laundry room has ample storage, a wash-up sink, and a NEW WASHER & DRYER! Recent upgrades include windows and the hot water tank. Move in ready and room for the entire family. Just 15 minutes from Gull Lake, and 30 minutes from Sylvan Lake. Come enjoy relaxation in the rural community of Rimbey, AB! (id:51532)
Tags
| Property Summary |
|---|
| Building |
|---|
| Land |
|---|
| Level | Rooms | Dimensions |
|---|---|---|
| Lower level | Family room | 22.25 Ft x 14.50 Ft |
| Bedroom | 10.58 Ft x 9.67 Ft | |
| Bedroom | 10.83 Ft x 11.83 Ft | |
| 3pc Bathroom | 7.33 Ft x 10.25 Ft | |
| Laundry room | 10.83 Ft x 8.00 Ft | |
| Furnace | 6.92 Ft x 5.67 Ft | |
| Main level | Living room | 12.75 Ft x 15.08 Ft |
| Kitchen | 11.58 Ft x 17.58 Ft | |
| Primary Bedroom | 11.58 Ft x 12.00 Ft | |
| Bedroom | 9.58 Ft x 8.67 Ft | |
| Bedroom | 12.92 Ft x 8.83 Ft | |
| 4pc Bathroom | 5.75 Ft x 8.75 Ft |
| Features | |||||
|---|---|---|---|---|---|
| See remarks | Back lane | Level | |||
| Gas BBQ Hookup | Detached Garage(2) | Refrigerator | |||
| Dishwasher | Stove | Washer & Dryer | |||
| None | |||||








































