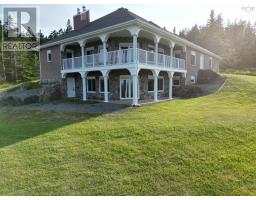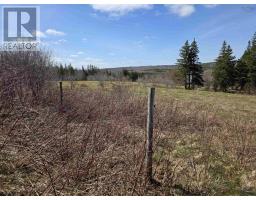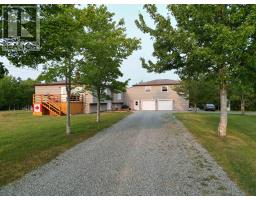420 Church Point Road, River Bourgeois, Nova Scotia, CA
Address: 420 Church Point Road, River Bourgeois, Nova Scotia
Summary Report Property
- MKT ID202524280
- Building TypeHouse
- Property TypeSingle Family
- StatusBuy
- Added6 days ago
- Bedrooms3
- Bathrooms2
- Area1910 sq. ft.
- DirectionNo Data
- Added On25 Sep 2025
Property Overview
This beautifully restored older home in River Bourgeois combines timeless character with thoughtful modern upgrades. In 2001, the house was taken right to the studs and completely rebuilt on a new concrete foundation. During the renovation, care was taken to preserve the home's original charm. The classic staircase remains, and the warm wood trim and ceilings are thoughtfully blended with modern finishes. A spacious sun room, added during the renovation, serves as the heart of the home. Its expansive south-facing windows and patio doors open onto a large deck, where you can soak in sweeping views of Lennox Passage and the harbour entrance. The two-acre lot offers a peaceful setting on a low-traffic road, with direct access to the water. Blending historic character with modern upgrades and an unbeatable coastal location, this River Bourgeois property is a rare opportunity to own a truly special home. (id:51532)
Tags
| Property Summary |
|---|
| Building |
|---|
| Level | Rooms | Dimensions |
|---|---|---|
| Second level | Bedroom | 8.9 x 8.0 |
| Bedroom | 14.8 x 8.8 | |
| Bath (# pieces 1-6) | 9.3 x 7.0 | |
| Primary Bedroom | 14.2 x 13.1 | |
| Main level | Eat in kitchen | 16.5 x 12.11 |
| Porch | 5.3 x 4.4 | |
| Living room | 16.10 x 11.4 | |
| Den | 11.6 x 11.2 | |
| Sunroom | 18.11 x 11.2 | |
| Bath (# pieces 1-6) | 6.11 x5.10 |
| Features | |||||
|---|---|---|---|---|---|
| Sloping | Garage | Detached Garage | |||
| Gravel | Stove | Dishwasher | |||
| Dryer | Washer | Refrigerator | |||







































