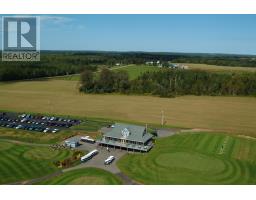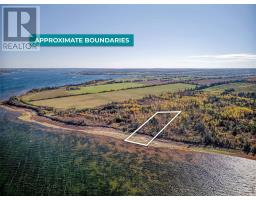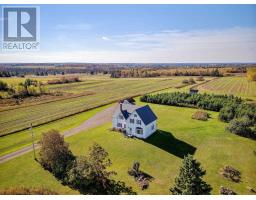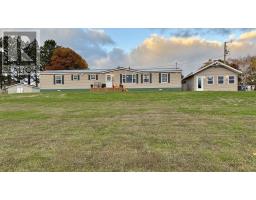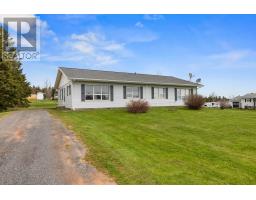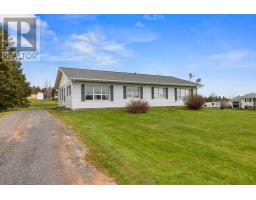28 RIVERDALE Road, Riverdale, Prince Edward Island, CA
Address: 28 RIVERDALE Road, Riverdale, Prince Edward Island
Summary Report Property
- MKT ID202514803
- Building TypeHouse
- Property TypeSingle Family
- StatusBuy
- Added23 weeks ago
- Bedrooms4
- Bathrooms3
- Area2417 sq. ft.
- DirectionNo Data
- Added On17 Jun 2025
Property Overview
Discover your dream home at 28 Riverdale Road, nestled above the tranquil West River and surrounded by captivating rolling hills. This meticulously maintained country home offers the perfect blend of rural serenity and modern efficiency. Set on 5 acres of private land, this versatile property boasts over 4,900 square feet of developed space, including a main home, an expansive outer building, and a detached garage, all powered by a 200 amp service and backed up by a 17kW Cummins propane generator. With over $400,000 in premium upgrades, this home is move in ready and features top of the line amenities. The main house includes a Viessmann Vitodens propane combination boiler system, dual Daikin heat pumps (2023), spray foam insulation, and an impressive EnerGuide rating of 125 GJ/year - better than many new builds. Enjoy cozy evenings by the double sided propane fireplace and take in panoramic views from nearly every room. Fine finishings throughout the home include Marvin windows (2021), hardwood flooring, and updated stainless appliances. The walkout lower level and outer building offer flexible living, workspace, or rental potential, with the outer building featuring its own kitchenette and full bath. The spacious deck and covered patio provide a great space to enjoy the serene surroundings. Additional highlights include metal roofs on the two main buildings, a newly paved driveway, and updated systems throughout. Located just 15 minutes from Charlottetown, this rare gem offers the perfect escape from the city while keeping you close to all the amenities you need. Do not miss out on this incredible opportunity to own a piece of paradise. (id:51532)
Tags
| Property Summary |
|---|
| Building |
|---|
| Level | Rooms | Dimensions |
|---|---|---|
| Basement | Living room | 18.10 x 13.6 |
| Kitchen | 13. x 10.6 | |
| Dining room | 18.10 x 8.6 | |
| Bedroom | 18.10 x 12.4 | |
| Bath (# pieces 1-6) | 8.6 x 5. | |
| Bedroom | 20. x 9.10 | |
| Mud room | 13.6 x 7.2 | |
| Main level | Living room | 17.8 x 15.4 |
| Kitchen | 14.6 x 14. | |
| Dining room | 14. x 7. | |
| Primary Bedroom | (13.2x12.) + (4.x10.) | |
| Ensuite (# pieces 2-6) | 8.6 x 6. | |
| Bedroom | 12.6 x 10.6 | |
| Bath (# pieces 1-6) | 9. x 5. | |
| Laundry room | 4.10 x 3.4 | |
| Other | 11.6 x 4.6 | |
| Mud room | 8.6 x 8.6 |
| Features | |||||
|---|---|---|---|---|---|
| Golf course/parkland | Paved driveway | Single Driveway | |||
| Detached Garage | Range | Range - Electric | |||
| Dishwasher | Dryer | Washer | |||
| Washer/Dryer Combo | Microwave Range Hood Combo | Refrigerator | |||
| Water softener | Air exchanger | ||||





































