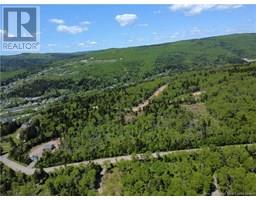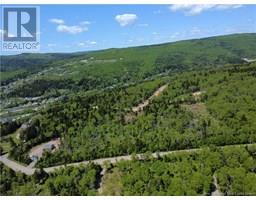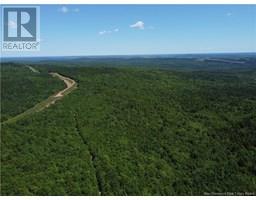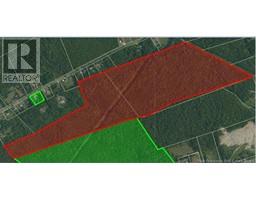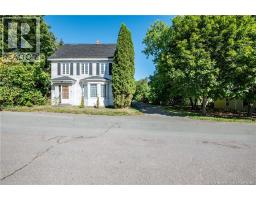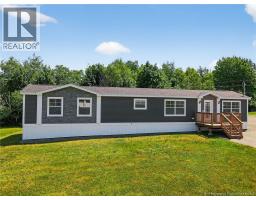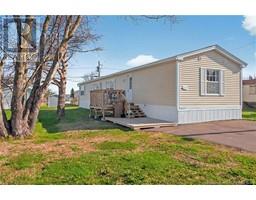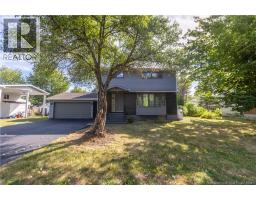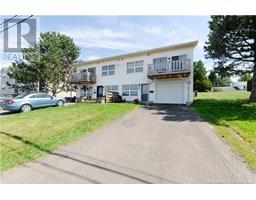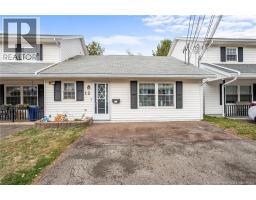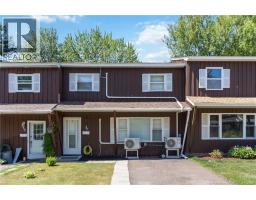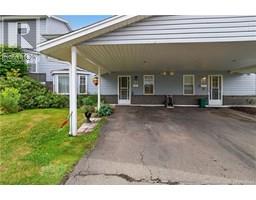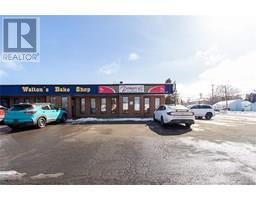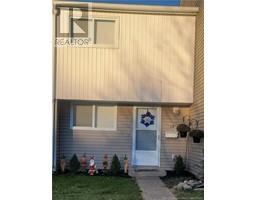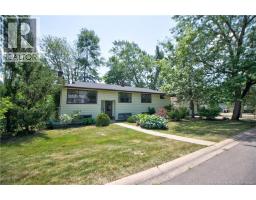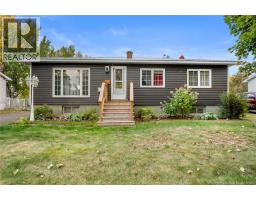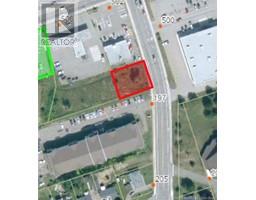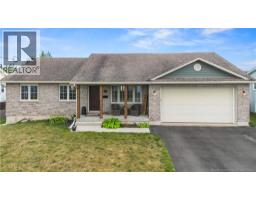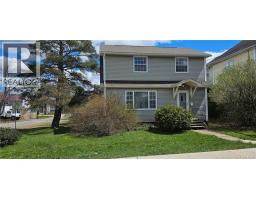17 Melody Lane, Riverview, New Brunswick, CA
Address: 17 Melody Lane, Riverview, New Brunswick
Summary Report Property
- MKT IDNB125039
- Building TypeHouse
- Property TypeSingle Family
- StatusBuy
- Added7 weeks ago
- Bedrooms4
- Bathrooms3
- Area3119 sq. ft.
- DirectionNo Data
- Added On21 Aug 2025
Property Overview
Welcome to 17 Melody Lane, a family home nestled in the heart of a family-friendly Riverview. Step inside to discover a generous open-concept layout featuring a large kitchen and great room, ideal for entertaining and everyday living. The kitchen boasts stunning quartz countertops, ample cabinetry for all your storage needs, and seamlessly flows into the great room, complete with a cozy fireplace, perfect for those chilly evenings. You'll find a separate living room and dining area for complete convenience on the main level. Upstairs, this home offers 3 bedrooms, including a primary suite complete with a private ensuite bathroom and walk-in closet. The family bath on this level adds convenience for everyone. The unfinished basement presents endless possibilities, offering abundant storage space and the potential for further customization according to your family's needs. Outdoor living is enhanced with a beautiful three-season sunroom overlooking a stunning, fenced-in backyard. This outdoor haven features an above-ground pool and a large back deck, creating the perfect setting for summer gatherings, barbecues, or simply a quiet evening under the stars. This home combines comfort, style, and functionality, making it an excellent choice for families. Dont miss the opportunity to make 17 Melody Lane your new family haven! Contact today to schedule your private showing! (id:51532)
Tags
| Property Summary |
|---|
| Building |
|---|
| Land |
|---|
| Level | Rooms | Dimensions |
|---|---|---|
| Second level | Primary Bedroom | 15' x 11' |
| Bedroom | 8' x 10' | |
| Bedroom | 11' x 12' | |
| Bedroom | 12' x 12' | |
| 4pc Bathroom | 5' x 11' | |
| 3pc Ensuite bath | 4' x 7' | |
| Basement | Other | 23' x 45' |
| Storage | 6' x 10' | |
| Recreation room | 11' x 15' | |
| Cold room | 5' x 20' | |
| Main level | Living room | 11' x 16' |
| Laundry room | 10' x 13' | |
| Kitchen | 11' x 18' | |
| Other | 19' x 13' | |
| Foyer | 12' x 11' | |
| Family room | 20' x 12' | |
| Dining room | 12' x 10' | |
| 2pc Bathroom | 4' x 5' |
| Features | |||||
|---|---|---|---|---|---|
| Balcony/Deck/Patio | Air Conditioned | Heat Pump | |||





















































