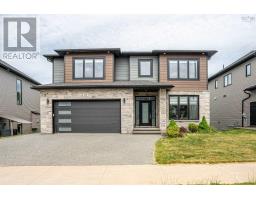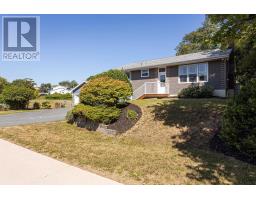38 Kearney Lake Road, Rockingham, Nova Scotia, CA
Address: 38 Kearney Lake Road, Rockingham, Nova Scotia
3 Beds2 Baths1250 sqftStatus: Buy Views : 258
Price
$689,000
Summary Report Property
- MKT ID202523341
- Building TypeHouse
- Property TypeSingle Family
- StatusBuy
- Added9 weeks ago
- Bedrooms3
- Bathrooms2
- Area1250 sq. ft.
- DirectionNo Data
- Added On25 Sep 2025
Property Overview
Wow! This wonderful property is a gem! It is rare that you find such a spectacular property with exceptional grounds. The Award-winning Perennial Gardens had been featured on the annual Halifax Garden Tours. Enjoy seasonal showcase with continuous flowering blooms & hundreds of perennials, shrubs & trees with a massive wall of Rhododendrons and possibly the biggest English Oak tree in the province. This truly is a special property that cannot be duplicated as it takes decades to create such an outdoor enclave of privacy which makes you feel like you are lost in the country, topped off with the with the babbling waterfall & pond, yet you are living in the city. It's the ideal combination of classic and contemporary elements. (id:51532)
Tags
| Property Summary |
|---|
Property Type
Single Family
Building Type
House
Storeys
2
Square Footage
1250 sqft
Community Name
Rockingham
Title
Freehold
Land Size
0.1493 ac
Parking Type
Paved Yard
| Building |
|---|
Bedrooms
Above Grade
3
Bathrooms
Total
3
Partial
1
Interior Features
Appliances Included
Oven - Electric, Range - Electric, Dishwasher, Dryer - Electric, Washer, Microwave
Flooring
Ceramic Tile, Hardwood
Basement Features
Walk out
Basement Type
Full (Unfinished)
Building Features
Features
Treed, Level
Foundation Type
Poured Concrete
Style
Detached
Square Footage
1250 sqft
Rental Equipment
Propane Tank
Total Finished Area
1250 sqft
Structures
Shed
Heating & Cooling
Cooling
Heat Pump
Utilities
Utility Sewer
Municipal sewage system
Water
Municipal water
Exterior Features
Exterior Finish
Wood siding
Neighbourhood Features
Community Features
Recreational Facilities
Amenities Nearby
Playground, Public Transit, Shopping
Parking
Parking Type
Paved Yard
| Level | Rooms | Dimensions |
|---|---|---|
| Second level | Primary Bedroom | 11.9x8.3+/-jogs |
| Bedroom | 9.8x6.6+/-jogs | |
| Bedroom | 11.3x8.5+/-jogs | |
| Bath (# pieces 1-6) | 11.3x8.5+/-jogs | |
| Main level | Living room | 12.4x20+Bay |
| Dining room | 10.1x8.50 | |
| Sunroom | 10.4x6 | |
| Den | 9.9x7.11 | |
| Eat in kitchen | 18.8x8.6+jogs | |
| Foyer | 6.4x6.4 | |
| Bath (# pieces 1-6) | 5.2x8.1 |
| Features | |||||
|---|---|---|---|---|---|
| Treed | Level | Paved Yard | |||
| Oven - Electric | Range - Electric | Dishwasher | |||
| Dryer - Electric | Washer | Microwave | |||
| Walk out | Heat Pump | ||||


























