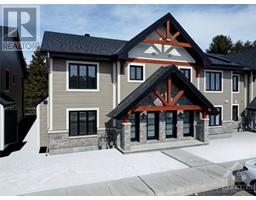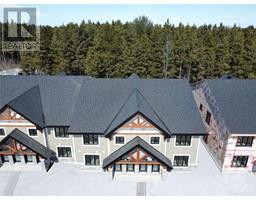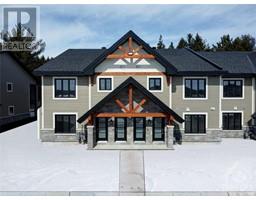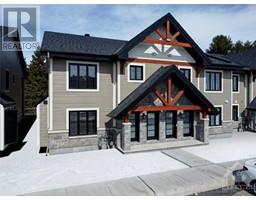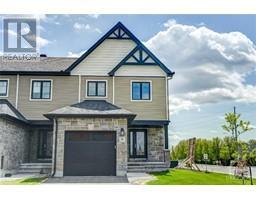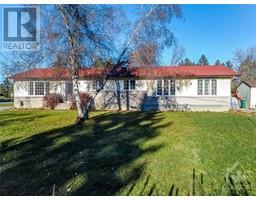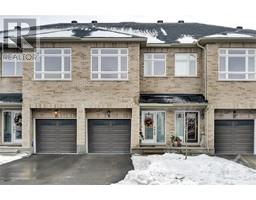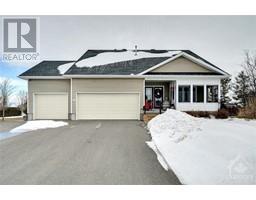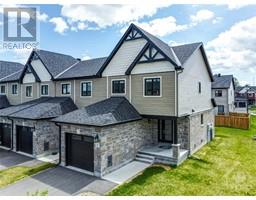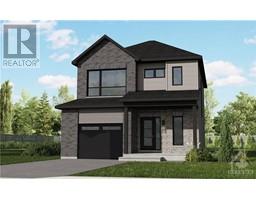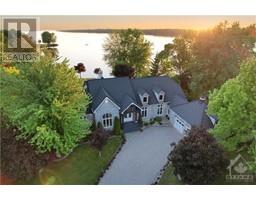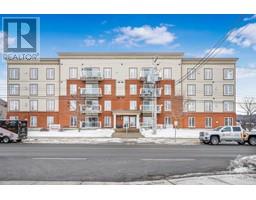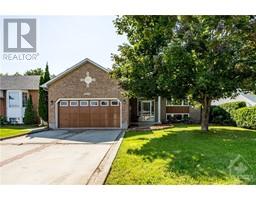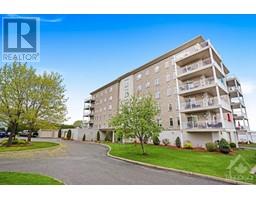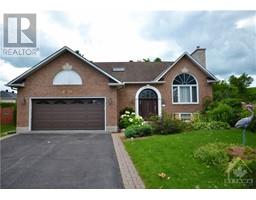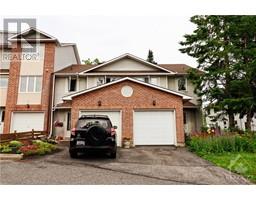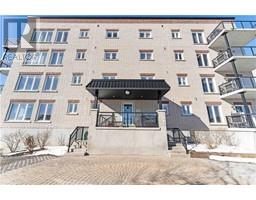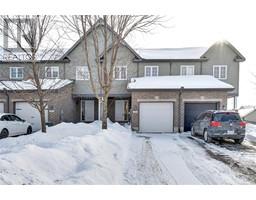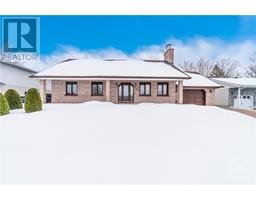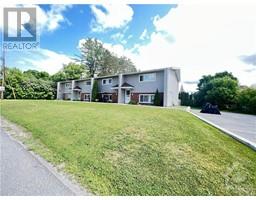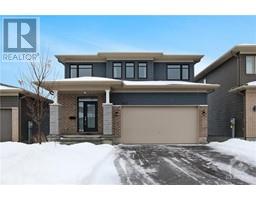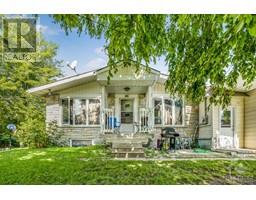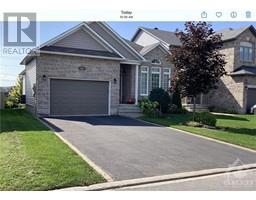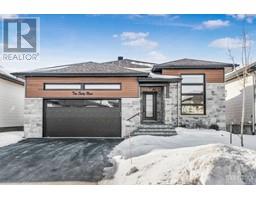234 DE LETANG STREET Clarence Crossing, Rockland, Ontario, CA
Address: 234 DE LETANG STREET, Rockland, Ontario
Summary Report Property
- MKT ID1376807
- Building TypeRow / Townhouse
- Property TypeSingle Family
- StatusBuy
- Added11 weeks ago
- Bedrooms3
- Bathrooms3
- Area0 sq. ft.
- DirectionNo Data
- Added On13 Feb 2024
Property Overview
Adult lifestyle at it’s finest! No need to downsize when you can right size in style. This luxury Birkdale model bungalow built by EQ Homes is sure to impress with an open concept layout and 12 ft ceilings in the main living areas, this townhome feels like a house. Featuring; 3 bedrooms, hardwood floors throughout the main level, primary bedroom with ensuite and walk-in closet, main floor laundry, upgraded appliances, massive kitchen, insulated 2 car garage, central vacuum, finished basement with 3rd bedroom a full bathroom and office space that could be made into a 4th bedroom. With loads of additional storage, this home has it all. Clarence Crossing offers its residents the perfect recreational lifestyle on the banks of the Ottawa River with walking and biking trails as well as the Rockland Golf Course all nearby. Minutes from restaurants, shopping, and schools. 24hrs irrevocable on all offers. (id:51532)
Tags
| Property Summary |
|---|
| Building |
|---|
| Land |
|---|
| Level | Rooms | Dimensions |
|---|---|---|
| Basement | 3pc Bathroom | 10'2" x 5'6" |
| Bedroom | 10'4" x 9'11" | |
| Office | 13'10" x 7'9" | |
| Recreation room | 20'11" x 19'11" | |
| Storage | 24'3" x 33'5" | |
| Storage | 5'8" x 7'7" | |
| Main level | 3pc Ensuite bath | 10'11" x 7'1" |
| 4pc Bathroom | 9'0" x 4'10" | |
| Dining room | 21'1" x 8'7" | |
| Kitchen | 22'1" x 8'9" | |
| Laundry room | 12'2" x 7'1" | |
| Living room | 14'11" x 11'2" | |
| Office | 9'10" x 11'0" | |
| Primary Bedroom | 11'0" x 20'7" |
| Features | |||||
|---|---|---|---|---|---|
| Flat site | Automatic Garage Door Opener | Attached Garage | |||
| Open | Oversize | Refrigerator | |||
| Dishwasher | Dryer | Hood Fan | |||
| Stove | Washer | Blinds | |||
| Central air conditioning | Air exchanger | ||||




























