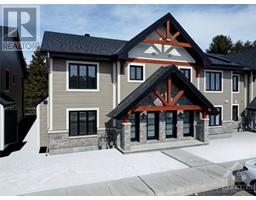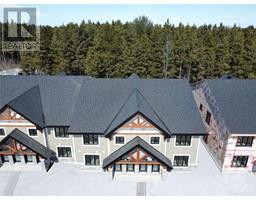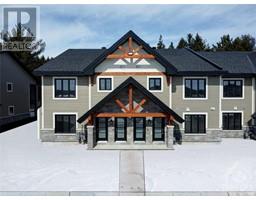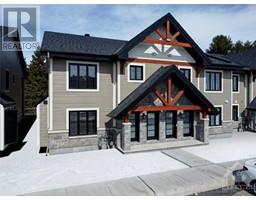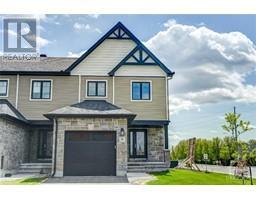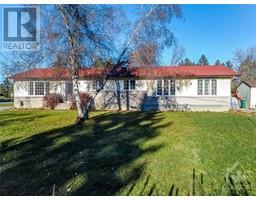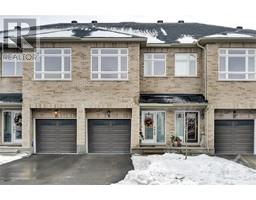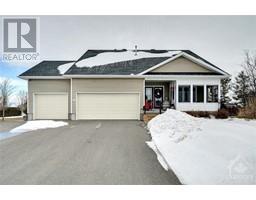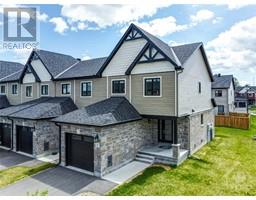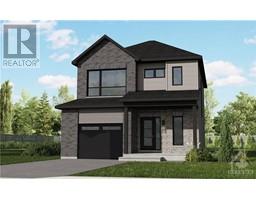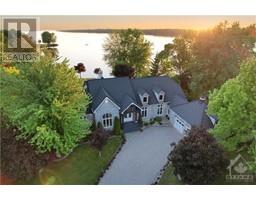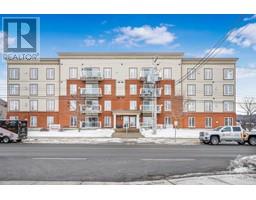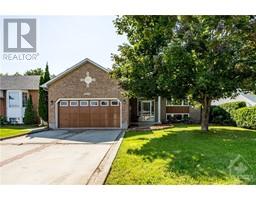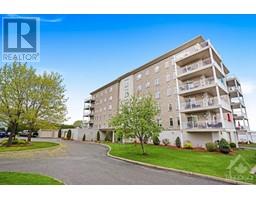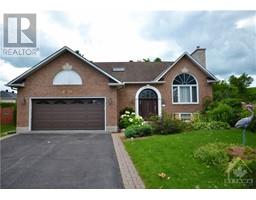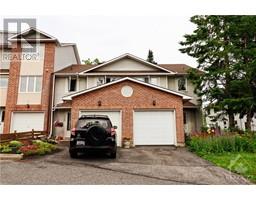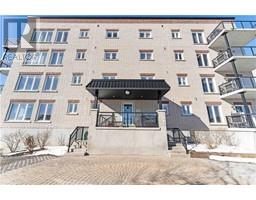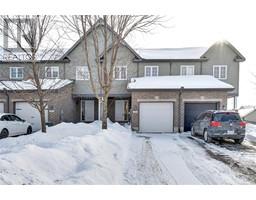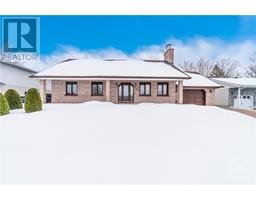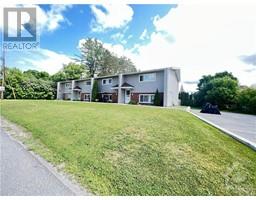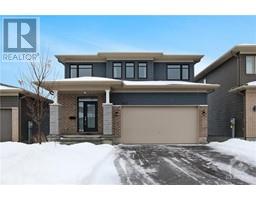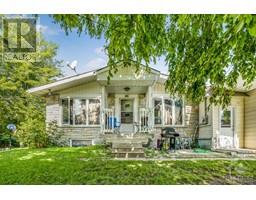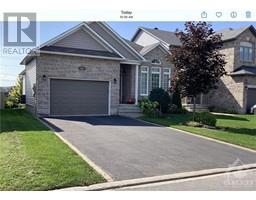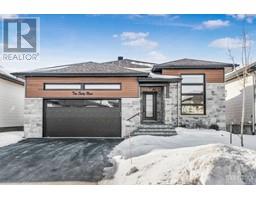447 MERCURY STREET Town of Rockland, Rockland, Ontario, CA
Address: 447 MERCURY STREET, Rockland, Ontario
Summary Report Property
- MKT ID1377626
- Building TypeHouse
- Property TypeSingle Family
- StatusBuy
- Added10 weeks ago
- Bedrooms3
- Bathrooms3
- Area0 sq. ft.
- DirectionNo Data
- Added On16 Feb 2024
Property Overview
Exquisite 2+1 bed, 2.5 bath turn key property backing onto bike path/walking trail! Main floor features cathedral ceilings, large windows which flood the home w/natural light, gleaming hardwood floors, formal dining room, spacious open concept living room w/gas fireplace. Kitchen offers SS appliances, extensive cabinetry with crown moulding, custom hood range, island + breakfast bar overlooking the eating area. Main floor also boasts primary bedroom which includes a WIC + ensuite, an additional bedroom and powder room. LL features partially finished rec room, additional space ideal for gym/playroom, spacious finished bedroom, full bathroom & storage area. Fully fenced backyard with beautiful gazebo offers great space for entertaining. A must see! 24 hour irrevocable. (id:51532)
Tags
| Property Summary |
|---|
| Building |
|---|
| Land |
|---|
| Level | Rooms | Dimensions |
|---|---|---|
| Basement | 4pc Bathroom | 5'1" x 7'0" |
| Other | 3'10" x 6'8" | |
| Bedroom | 16'2" x 15'9" | |
| Recreation room | 39'1" x 20'8" | |
| Storage | 21'2" x 32'8" | |
| Main level | 2pc Bathroom | 4'10" x 4'11" |
| 4pc Ensuite bath | 7'10" x 15'11" | |
| Bedroom | 10'10" x 8'10" | |
| Eating area | 10'0" x 11'1" | |
| Family room | 13'2" x 25'4" | |
| Foyer | 7'8" x 9'7" | |
| Kitchen | 12'2" x 13'11" | |
| Laundry room | 6'9" x 9'2" | |
| Living room | 12'0" x 14'6" | |
| Primary Bedroom | 16'9" x 12'7" | |
| Dining room | 16'1" x 12'11" |
| Features | |||||
|---|---|---|---|---|---|
| Gazebo | Automatic Garage Door Opener | Attached Garage | |||
| Refrigerator | Dishwasher | Dryer | |||
| Hood Fan | Stove | Washer | |||
| Central air conditioning | |||||
































