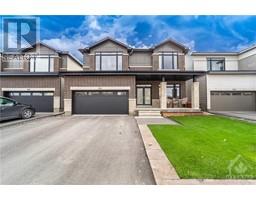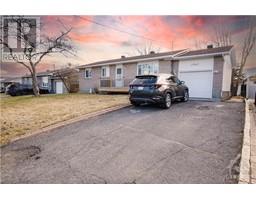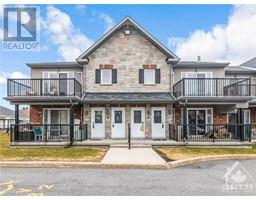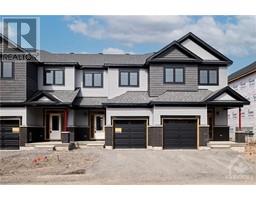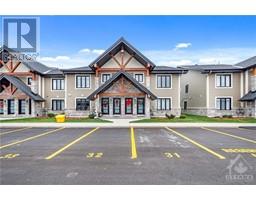224 SANDRA CRESCENT Town Of Rockland, Rockland, Ontario, CA
Address: 224 SANDRA CRESCENT, Rockland, Ontario
Summary Report Property
- MKT ID1388282
- Building TypeHouse
- Property TypeSingle Family
- StatusRent
- Added2 weeks ago
- Bedrooms3
- Bathrooms3
- AreaNo Data sq. ft.
- DirectionNo Data
- Added On01 May 2024
Property Overview
Welcome home to this beautifully maintained 3-bed, 3-bath residence in the family-friendly, burgeoning community of Rockland.The main level boasts an upgraded kitchen, complete with stainless steel appliances, a custom hood fan, ample storage space, and an open dining and living area with a patio door leading to the expansive yard. A convenient powder room and inside access to the garage enhance the functionality of this space. Upstairs, you'll find a spacious master bedroom with his and hers closets, along with two additional bedrooms and a family bathroom.The fully finished basement offers a versatile rec room, perfect for a screening room or entertainment area, as well as a 3-piece bathroom, laundry room, and mechanical/storage room..Conveniently located within walking distance to the soccer field/park and close to the Rockland Golf Course, this home offers easy access to all the amenities the community has to offer. Plus, with nearby HWY 17, commuting is a breeze. (id:51532)
Tags
| Property Summary |
|---|
| Building |
|---|
| Land |
|---|
| Level | Rooms | Dimensions |
|---|---|---|
| Second level | Primary Bedroom | 13'3" x 13'4" |
| Bedroom | 9'8" x 12'3" | |
| Bedroom | 9'11" x 14'8" | |
| Lower level | Recreation room | 14'8" x 18'8" |
| Main level | Living room | 11'3" x 16'1" |
| Dining room | 9'3" x 10'10" | |
| Kitchen | 8'5" x 10'10" |
| Features | |||||
|---|---|---|---|---|---|
| Attached Garage | Central air conditioning | Laundry - In Suite | |||
































