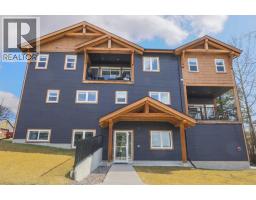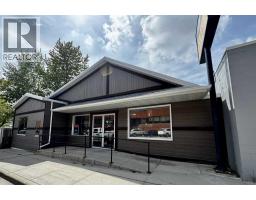202, 5020 49 Street, Rocky Mountain House, Alberta, CA
Address: 202, 5020 49 Street, Rocky Mountain House, Alberta
Summary Report Property
- MKT IDA2227899
- Building TypeApartment
- Property TypeSingle Family
- StatusBuy
- Added1 days ago
- Bedrooms2
- Bathrooms2
- Area956 sq. ft.
- DirectionNo Data
- Added On06 Jun 2025
Property Overview
Immaculate 2 Bedroom Condo with Underground Parking in 55+ Building!This bright and beautifully maintained 2 bedroom, 1.5 bath condo offers an excellent open-concept layout with newer flooring throughout. The spacious kitchen features a central island and flows seamlessly into the dining and living areas—perfect for everyday living or entertaining. Step outside to a large, covered balcony complete with two storage rooms, ideal for keeping things organized and accessible. Enjoy the convenience of underground parking and the comfort of being in a quiet, secure 55+ building just steps from shopping, restaurants, banks, and essential amenities.Condo fees include: water, sewer, garbage collection, heat, reserve fund contributions, and common area maintenance—making for truly easy living! (id:51532)
Tags
| Property Summary |
|---|
| Building |
|---|
| Land |
|---|
| Level | Rooms | Dimensions |
|---|---|---|
| Main level | 2pc Bathroom | 5.33 Ft x 6.17 Ft |
| 4pc Bathroom | 7.17 Ft x 5.33 Ft | |
| Bedroom | 7.83 Ft x 14.58 Ft | |
| Dining room | 16.75 Ft x 7.83 Ft | |
| Kitchen | 14.42 Ft x 8.83 Ft | |
| Laundry room | 9.67 Ft x 6.42 Ft | |
| Living room | 12.25 Ft x 11.92 Ft | |
| Primary Bedroom | 9.50 Ft x 24.00 Ft |
| Features | |||||
|---|---|---|---|---|---|
| Other | Underground | None | |||


































