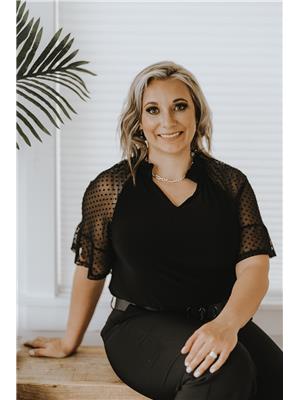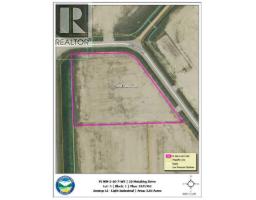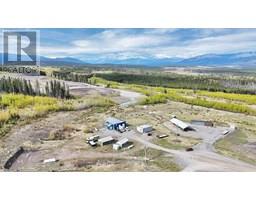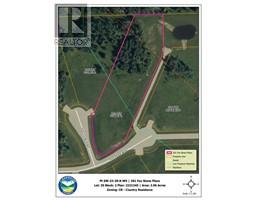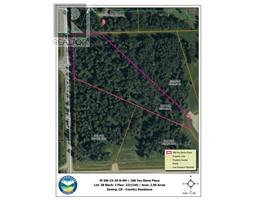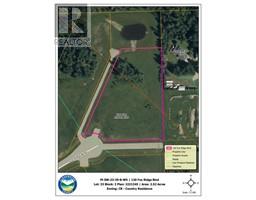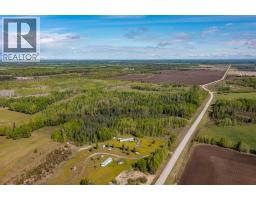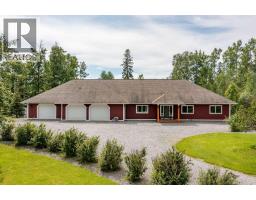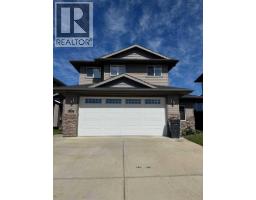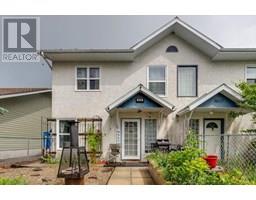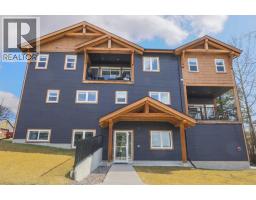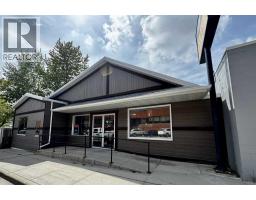4431 53 Street Creekside, Rocky Mountain House, Alberta, CA
Address: 4431 53 Street, Rocky Mountain House, Alberta
Summary Report Property
- MKT IDA2206848
- Building TypeHouse
- Property TypeSingle Family
- StatusBuy
- Added11 hours ago
- Bedrooms5
- Bathrooms3
- Area1237 sq. ft.
- DirectionNo Data
- Added On27 Jul 2025
Property Overview
Modern 1237 sqft Bi-Level Home with 5 Bedrooms & 3 Bathrooms – Move-In Ready! Welcome to this stunning 2021 Leabon Kingston bi-level, a fully developed home offering 5 spacious bedrooms and 3 bathrooms. Designed with modern living in mind, this home boasts an open and airy layout, 9-foot ceilings, and luxury vinyl plank flooring on the main floor. Large windows invite plenty of natural light, creating a bright and welcoming space. The recently professionally finished basement adds even more functional living space, perfect for a growing family or entertaining guests. Enjoy year-round comfort with central air conditioning, while the low-maintenance landscaping—complete with a vinyl fence and stylish paver walkways—lets you spend more time enjoying your home and less time on upkeep. This move-in-ready home is a must-see! (id:51532)
Tags
| Property Summary |
|---|
| Building |
|---|
| Land |
|---|
| Level | Rooms | Dimensions |
|---|---|---|
| Basement | 4pc Bathroom | 4.92 Ft x 8.25 Ft |
| Bedroom | 11.17 Ft x 12.83 Ft | |
| Bedroom | 12.17 Ft x 14.67 Ft | |
| Recreational, Games room | 18.42 Ft x 21.50 Ft | |
| Laundry room | 10.92 Ft x 13.92 Ft | |
| Main level | 4pc Bathroom | 4.92 Ft x 8.42 Ft |
| 4pc Bathroom | 4.92 Ft x 9.50 Ft | |
| Bedroom | 9.25 Ft x 10.50 Ft | |
| Bedroom | 9.25 Ft x 10.50 Ft | |
| Dining room | 12.58 Ft x 10.67 Ft | |
| Kitchen | 12.58 Ft x 12.75 Ft | |
| Living room | 11.75 Ft x 13.67 Ft | |
| Primary Bedroom | 12.00 Ft x 16.00 Ft |
| Features | |||||
|---|---|---|---|---|---|
| See remarks | Other | Back lane | |||
| Attached Garage(2) | See remarks | Central air conditioning | |||















































