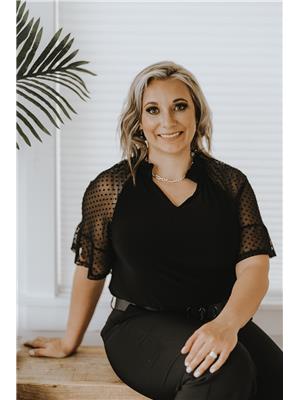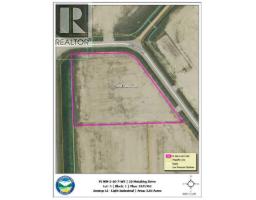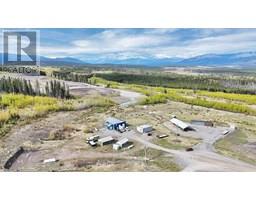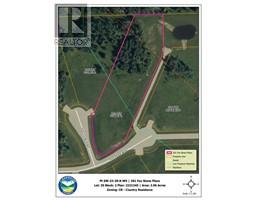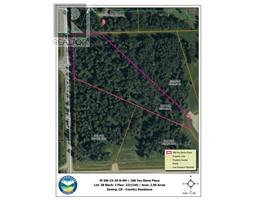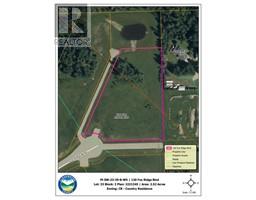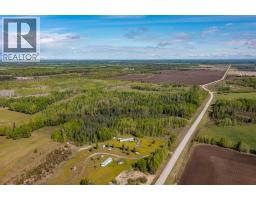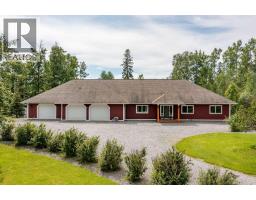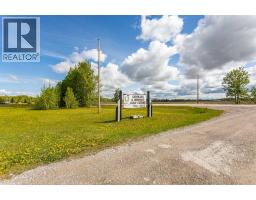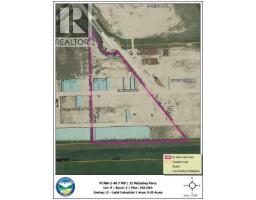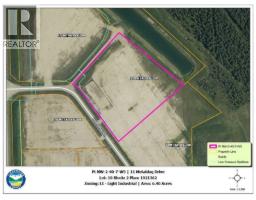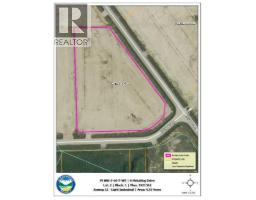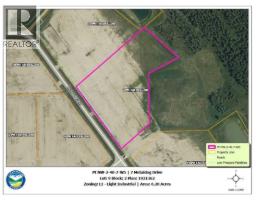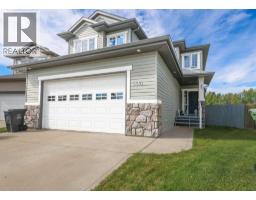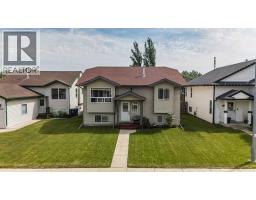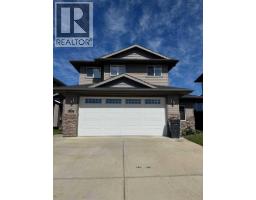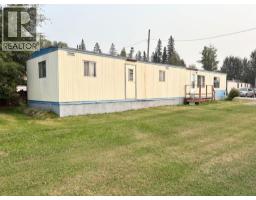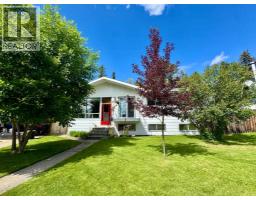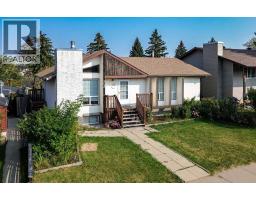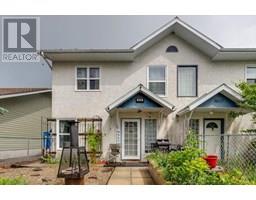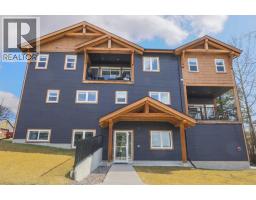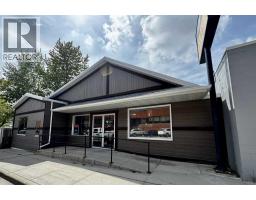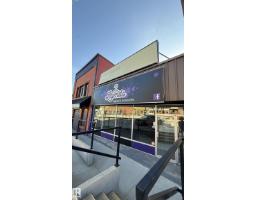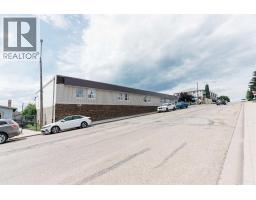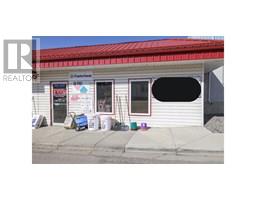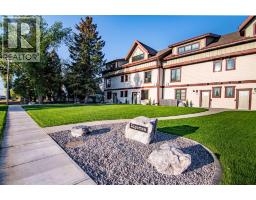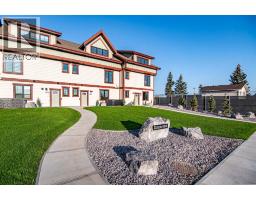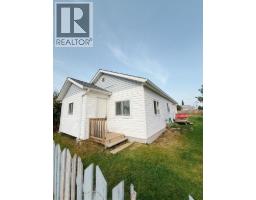5112 56 Street Rocky Mtn House, Rocky Mountain House, Alberta, CA
Address: 5112 56 Street, Rocky Mountain House, Alberta
Summary Report Property
- MKT IDA2257083
- Building TypeDuplex
- Property TypeSingle Family
- StatusBuy
- Added2 hours ago
- Bedrooms3
- Bathrooms2
- Area1142 sq. ft.
- DirectionNo Data
- Added On03 Oct 2025
Property Overview
This 1970-built half duplex offers a practical layout, recent updates, and a great location. The main floor features a functional kitchen with refinished countertops ( epoxy finish), a bright living room, a 2-piece bathroom, and both front and rear entrances. The front of the home faces east, allowing for morning sun, while the west-facing backyard provides afternoon and evening light. Upstairs includes three bedrooms and a 4-piece bathroom. Both the main floor and second level have laminate flooring for easy maintenance. The basement is partially finished with newer vinyl flooring and offers a comfortable family room, plus a large utility/laundry/storage room with plenty of space for storage. The home sits on a 120x32 ft lot with a spacious, private, fully fenced backyard and a storage shed. Located within walking distance to parks, schools, and downtown amenities. A solid option for first-time buyers or as an investment property. (id:51532)
Tags
| Property Summary |
|---|
| Building |
|---|
| Land |
|---|
| Level | Rooms | Dimensions |
|---|---|---|
| Second level | 4pc Bathroom | 8.17 Ft x 7.17 Ft |
| Bedroom | 10.75 Ft x 13.33 Ft | |
| Bedroom | 8.75 Ft x 10.08 Ft | |
| Primary Bedroom | 10.58 Ft x 13.58 Ft | |
| Basement | Recreational, Games room | 18.67 Ft x 13.83 Ft |
| Furnace | 19.08 Ft x 11.17 Ft | |
| Main level | 2pc Bathroom | 4.33 Ft x 5.50 Ft |
| Kitchen | 10.67 Ft x 11.00 Ft | |
| Living room | 15.92 Ft x 14.83 Ft |
| Features | |||||
|---|---|---|---|---|---|
| See remarks | Back lane | Other | |||
| Parking Pad | See remarks | None | |||















































