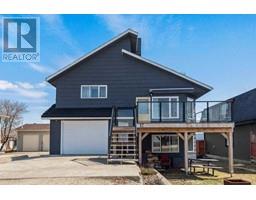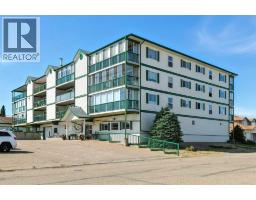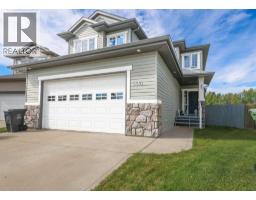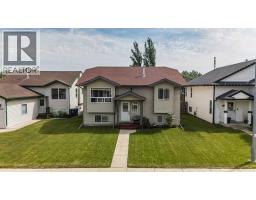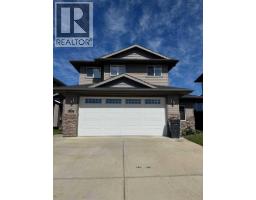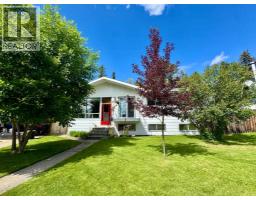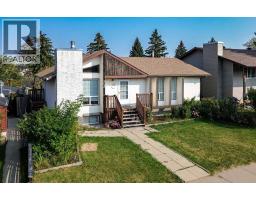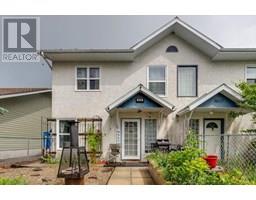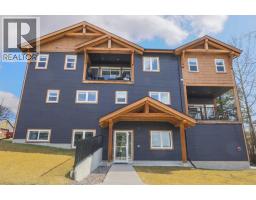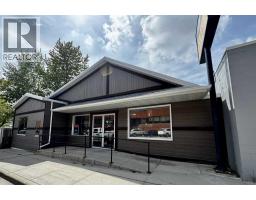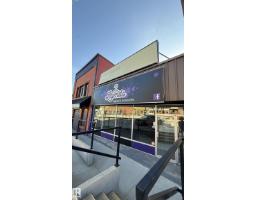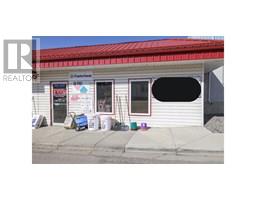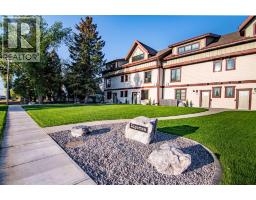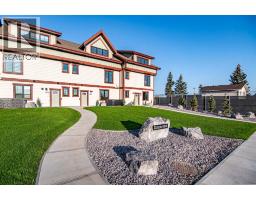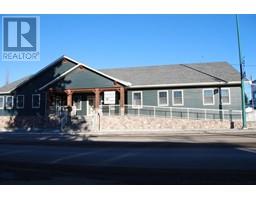5335 56 Street, Rocky Mountain House, Alberta, CA
Address: 5335 56 Street, Rocky Mountain House, Alberta
Summary Report Property
- MKT IDA2255391
- Building TypeHouse
- Property TypeSingle Family
- StatusBuy
- Added5 days ago
- Bedrooms5
- Bathrooms3
- Area1169 sq. ft.
- DirectionNo Data
- Added On09 Sep 2025
Property Overview
Welcome to a well kept, move in ready home in Rocky Mountain House warm, practical, and made for everyday living. With 5 bedrooms and 2.5 bathrooms, there’s room for the whole family. The location is a standout for families: the backyard looks toward a school and park, making drop offs and after school play simple.The main floor offers a comfortable living room anchored by a wood burning fireplace, flowing into the dining area and a bright kitchen with a window overlooking the yard. Down the hall are three bedrooms, including the primary with a handy two piece ensuite.Downstairs, a large rec room (with two access points from upstairs) gives you space to spread out movie nights, play area, or hobby space plus two additional bedrooms and a three piece bathroom.Outside, the fully fenced yard is easy to enjoy with garden beds ready for summer planting. Parking is a breeze with room for about three vehicles off the back lane and a single detached garage for extra storage or tinkering.If you’re looking for a solid, comfortable home in a convenient spot, this one is ready for its next owners. (id:51532)
Tags
| Property Summary |
|---|
| Building |
|---|
| Land |
|---|
| Level | Rooms | Dimensions |
|---|---|---|
| Basement | 3pc Bathroom | Measurements not available |
| Recreational, Games room | 21.50 Ft x 17.00 Ft | |
| Bedroom | 17.08 Ft x 11.75 Ft | |
| Bedroom | 12.92 Ft x 9.58 Ft | |
| Main level | 4pc Bathroom | Measurements not available |
| 2pc Bathroom | Measurements not available | |
| Primary Bedroom | 11.33 Ft x 13.50 Ft | |
| Bedroom | 10.75 Ft x 9.00 Ft | |
| Bedroom | 8.42 Ft x 10.00 Ft | |
| Kitchen | 13.92 Ft x 9.50 Ft | |
| Dining room | 10.33 Ft x 9.67 Ft | |
| Living room | 14.50 Ft x 13.42 Ft |
| Features | |||||
|---|---|---|---|---|---|
| Back lane | Parking Pad | Detached Garage(1) | |||
| Refrigerator | Dishwasher | Stove | |||
| Washer & Dryer | None | ||||








































