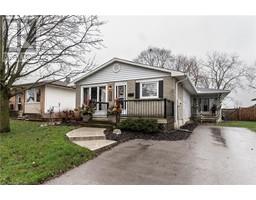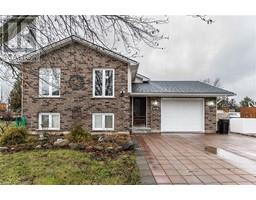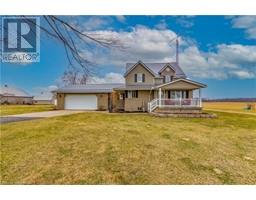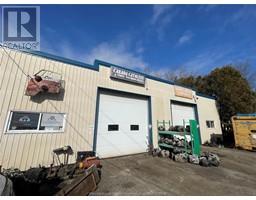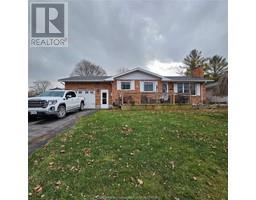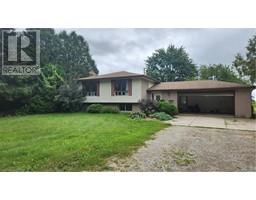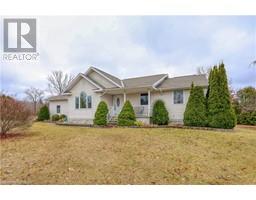22832 THOMSON Line Rodney, Rodney, Ontario, CA
Address: 22832 THOMSON Line, Rodney, Ontario
Summary Report Property
- MKT ID40542107
- Building TypeHouse
- Property TypeSingle Family
- StatusBuy
- Added10 weeks ago
- Bedrooms4
- Bathrooms3
- Area1630 sq. ft.
- DirectionNo Data
- Added On16 Feb 2024
Property Overview
Looking for some room to grow? Look no further. 22832 Thomson Line features a picturesque nearly 2 acre property surrounded by farmland with 4 bedrooms and 3 bathrooms. Step inside this sprawling brick side split with a functional main floor layout included living room, dining room, spacious kitchen, bathroom and mudroom with laundry. The upper level includes 3 bedrooms and bathroom. On the lower level, enjoy an additional bedroom, 2 piece bathroom plus a lovely family room with wood burning fireplace, wet bar and exterior door access to the backyard. Basement unfinished with tons of room for storage. Double attached garage with stairs to basement allow for easy access when bringing in firewood. Step outside and relax in the tree lined yard with covered patio and beautiful views. Lastly, the spacious shop with metal roof, hydro, garage door and gas heat is the perfect place to unwind, tinker or use for storage. Some updates include flooring, roof, eaves, furnace and AC, and more! Quick access to 401 and Talbot trail, minutes to Port Glasgow beach and marina, and close to in town amenities. Come see what country living has to offer. (id:51532)
Tags
| Property Summary |
|---|
| Building |
|---|
| Land |
|---|
| Level | Rooms | Dimensions |
|---|---|---|
| Second level | 4pc Bathroom | 9'8'' x 7'10'' |
| Primary Bedroom | 12'1'' x 17'10'' | |
| Bedroom | 14'2'' x 12'8'' | |
| Bedroom | 14'5'' x 10'2'' | |
| Lower level | Family room | 19'6'' x 24'5'' |
| 2pc Bathroom | 4'0'' x 6'0'' | |
| Bedroom | 11'7'' x 13'0'' | |
| Main level | Laundry room | 10'3'' x 10'8'' |
| 4pc Bathroom | 7'3'' x 8'3'' | |
| Kitchen | 11'11'' x 15'7'' | |
| Dining room | 15'10'' x 12'1'' | |
| Living room | 16'0'' x 13'7'' |
| Features | |||||
|---|---|---|---|---|---|
| Crushed stone driveway | Country residential | Sump Pump | |||
| Attached Garage | Dishwasher | Dryer | |||
| Refrigerator | Stove | Washer | |||
| Central air conditioning | |||||

















































