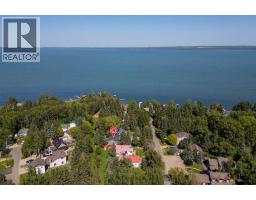2 2nd Street E Rosalind, Rosalind, Alberta, CA
Address: 2 2nd Street E, Rosalind, Alberta
Summary Report Property
- MKT IDA2263182
- Building TypeHouse
- Property TypeSingle Family
- StatusBuy
- Added11 weeks ago
- Bedrooms2
- Bathrooms2
- Area1128 sq. ft.
- DirectionNo Data
- Added On14 Oct 2025
Property Overview
Discover this beautifully maintained and completely updated bungalow nestled in the peaceful village of Rosalind. This welcoming home offers a blend of vintage character and modern upgrades, perfect for those seeking comfort and convenience.Spacious & Renovated: This home features 2 bedrooms and 1.5 bathrooms, with extensive updates including new windows, siding, flooring (vinyl plank and linoleum), and a newly renovated kitchen and bathrooms. Expansive walk-in shower with a side soaker tub for lounging. Bright & Inviting Living Space: The entire main floor was torn down to the studs and a newer living room additions was added to the house in the last 10 years. Fresh insulation (including blown-in R50 in the attic) and a cozy gas fireplace with two-way functionality. The primary bedroom boasts a spacious closet, an en-suite toilet and sink, and an included built-in safe for added security. The property includes three lots – over half an acre of land on this 180 x 125 plot, a front and rear deck, a garden area, and a hot tub for outdoor relaxing options. Equipped with solar panels installed by Solar Harvest and a 30-amp RV hookup for versatile utility. Roof is approximately 10 years old. Garage with workshop and adjacent storage. A unique opportunity to own a piece of Rosalind's history with modern comforts. Whether you're looking for a full-time residence or a weekend retreat, this property has much to offer! (id:51532)
Tags
| Property Summary |
|---|
| Building |
|---|
| Land |
|---|
| Level | Rooms | Dimensions |
|---|---|---|
| Main level | Kitchen | 11.42 Ft x 16.50 Ft |
| Living room | 13.58 Ft x 20.67 Ft | |
| Primary Bedroom | 15.25 Ft x 20.67 Ft | |
| Bedroom | 9.25 Ft x 11.92 Ft | |
| 4pc Bathroom | Measurements not available | |
| 2pc Bathroom | Measurements not available |
| Features | |||||
|---|---|---|---|---|---|
| See remarks | Back lane | Detached Garage(1) | |||
| See remarks | None | ||||


























