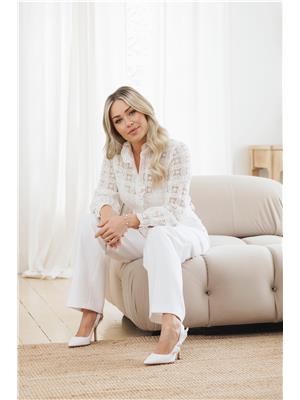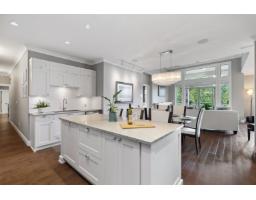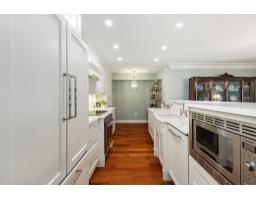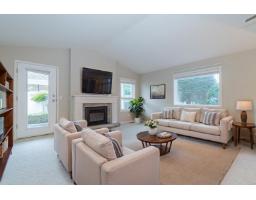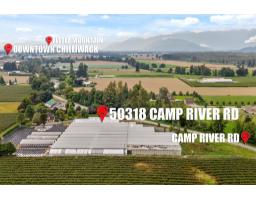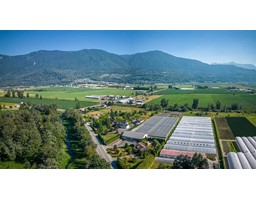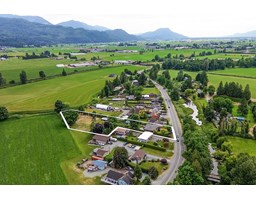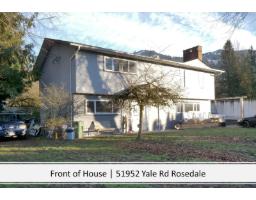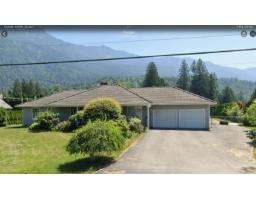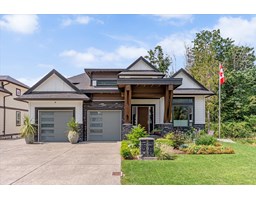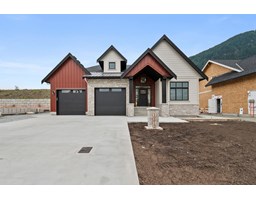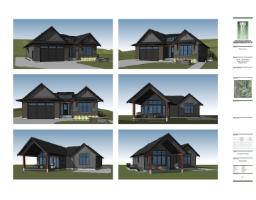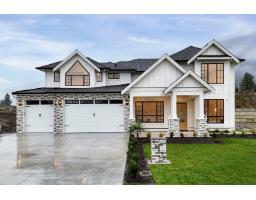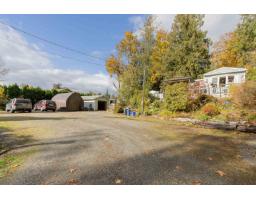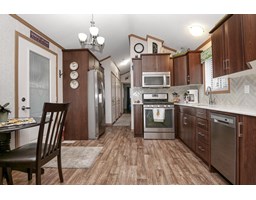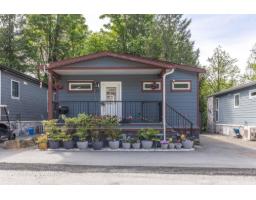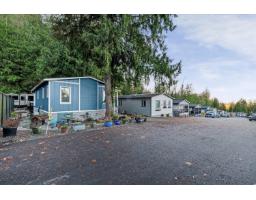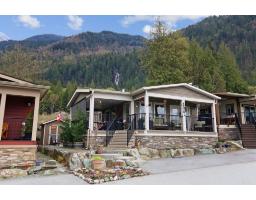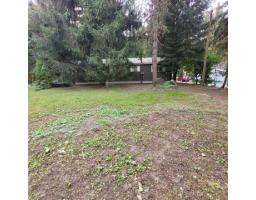10004 MAGNOLIA PLACE|Rosedale, Rosedale, British Columbia, CA
Address: 10004 MAGNOLIA PLACE|Rosedale, Rosedale, British Columbia
3 Beds2 Baths2602 sqftStatus: Buy Views : 505
Price
$1,500,000
Summary Report Property
- MKT IDR3025859
- Building TypeHouse
- Property TypeSingle Family
- StatusBuy
- Added9 weeks ago
- Bedrooms3
- Bathrooms2
- Area2602 sq. ft.
- DirectionNo Data
- Added On07 Nov 2025
Property Overview
PERMITS APPROVED + READY TO BUILD! This custom home and lot package is offered at $1.5M and includes a 10,075 ft² lot with a thoughtfully designed residence featuring 2,602 ft² of finished living space and an additional 1,633 ft² unfinished basement with suite potential. The layout offers open-concept main floor living, a spacious primary suite on the main, large covered patio, and double garage. Upstairs includes 2 more bedrooms and a full bath. Quiet no-through street with stunning mountain views and quick Hwy 1 access. Full plans and spec package available, with time to customize select interior finishes. Option to have completed basement if requested. This home will be a DREAM. (id:51532)
Tags
| Property Summary |
|---|
Property Type
Single Family
Building Type
House
Storeys
2
Square Footage
2602 sqft
Title
Freehold
Land Size
10075.05 sqft
Built in
2027
Parking Type
Garage(2)
| Building |
|---|
Bathrooms
Total
3
Interior Features
Appliances Included
Washer, Dryer, Refrigerator, Stove, Dishwasher
Basement Type
Unknown (Unfinished)
Building Features
Style
Detached
Square Footage
2602 sqft
Heating & Cooling
Cooling
Central air conditioning
Heating Type
Forced air, Heat Pump
Parking
Parking Type
Garage(2)
| Level | Rooms | Dimensions |
|---|---|---|
| Above | Bedroom 2 | 12 ft x 12 ft ,8 in |
| Other | 7 ft ,2 in x 5 ft ,2 in | |
| Bedroom 3 | 14 ft ,9 in x 12 ft | |
| Main level | Foyer | 7 ft ,3 in x 12 ft ,3 in |
| Den | 12 ft x 12 ft ,6 in | |
| Great room | 19 ft ,5 in x 21 ft ,9 in | |
| Dining room | 12 ft ,1 in x 12 ft | |
| Kitchen | 12 ft ,1 in x 15 ft ,9 in | |
| Primary Bedroom | 14 ft x 16 ft | |
| Other | 5 ft x 16 ft | |
| Laundry room | 6 ft x 8 ft ,4 in |
| Features | |||||
|---|---|---|---|---|---|
| Garage(2) | Washer | Dryer | |||
| Refrigerator | Stove | Dishwasher | |||
| Central air conditioning | |||||




