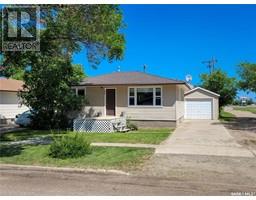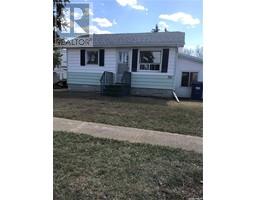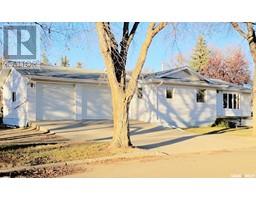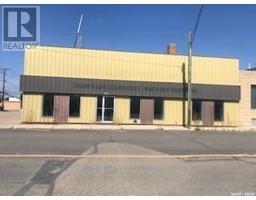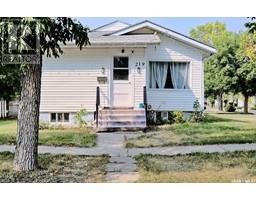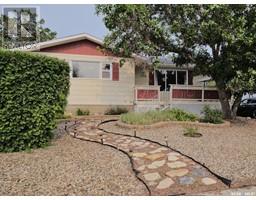316 Young STREET, Rosetown, Saskatchewan, CA
Address: 316 Young STREET, Rosetown, Saskatchewan
Summary Report Property
- MKT IDSK944868
- Building TypeHouse
- Property TypeSingle Family
- StatusBuy
- Added33 weeks ago
- Bedrooms5
- Bathrooms3
- Area1632 sq. ft.
- DirectionNo Data
- Added On09 Sep 2023
Property Overview
This is a lovely 2 ½ story home that effortlessly blends vintage charm with modern conveniences and style. Situated on a corner lot, this graceful home is shaded by trees on all sides. The backyard is fully fenced for complete privacy ending with a garage and gravelled parking space. With over 1600 sf ft on the two upper levels, and another 960 at the basement level, every member of the family will be able to find their quiet place. At the front of the home, a verandah roof shelters the front door, and leaves just the right amount of space for a bistro set and summer planters. As you step through the front door an immense foyer greets you, blending in to the main living space. Family and guests have plenty of room for coats in the front closet, and even Fido has his own private home tucked under the stairs. Easy care laminate floors run through most of the main floor, with ceramic tile at the front entrance. The heart of the home is a modern kitchen & dining area with breakfast bar, stainless steel appliances and ample cabinet space. A cleverly designed open closet with bench storage adds a casual note to what would be an otherwise formal space. Main floor laundry and a 2-pc bath sit just off the kitchen. The second floor has a very private feel, and takes you back to the home’s roots with original hard wood floors and wood work. Four bedrooms and a full bath take up the entire second floor, and modern double hung windows bring in the sunshine and a view of neighboring roof tops and trees. The basement level is a full finished basement. The L-shape rec room is currently office space, but the options are endless. The home’s fifth bedroom is here, and is generously sized with a large closet, plus a 3-pc bath just across the hall. The big ticket items have been taken care of for you with new shingles and a new furnace installed in 2022. (id:51532)
Tags
| Property Summary |
|---|
| Building |
|---|
| Land |
|---|
| Level | Rooms | Dimensions |
|---|---|---|
| Second level | Primary Bedroom | 14'2" x 14'1" |
| Bedroom | 10'4" x 11'4" | |
| Bedroom | 9'7" x 7'11" | |
| Bedroom | 9'2" x 11'4" | |
| 4pc Bathroom | 6'4" x 7'11" | |
| Basement | Bedroom | 11'4" x 10'8" |
| 3pc Bathroom | 7'0" x 6'9" | |
| Other | 26'1" x 9'4" | |
| Other | 8'6" x 22'0" | |
| Utility room | 8'3" x 5'3" | |
| Utility room | 3'6" x 5'5" | |
| Storage | 7'2" x 5'1" | |
| Main level | Enclosed porch | 3'5" x 6'5" |
| Kitchen/Dining room | 21'0" x 16'4" | |
| Laundry room | 6'6" x 8'11" | |
| Living room | 19'9" x 11'2" | |
| Foyer | 14'1" x 11'9" |
| Features | |||||
|---|---|---|---|---|---|
| Treed | Corner Site | Detached Garage | |||
| Parking Pad | Gravel | Parking Space(s)(2) | |||
| Washer | Refrigerator | Dishwasher | |||
| Dryer | Microwave | Stove | |||
| Central air conditioning | |||||
















































