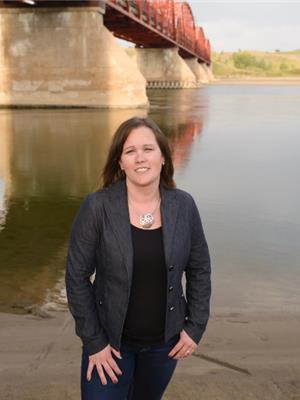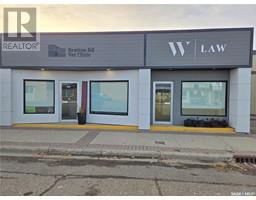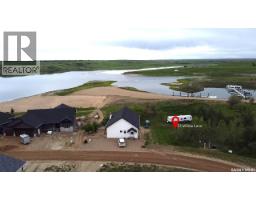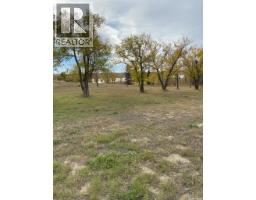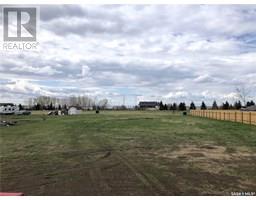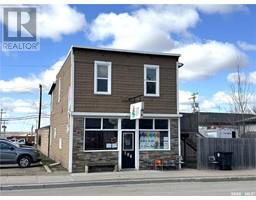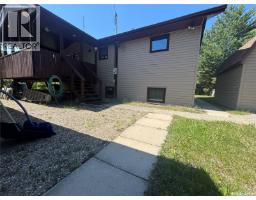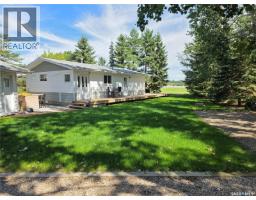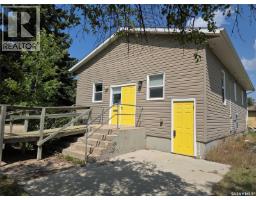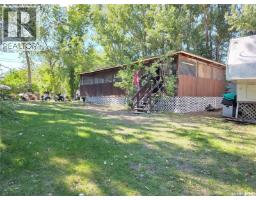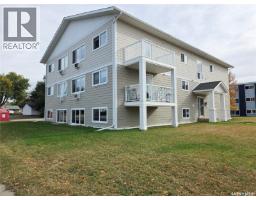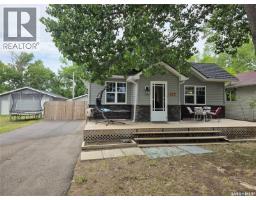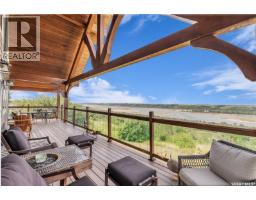908 Marriott CLOSE, Rosetown, Saskatchewan, CA
Address: 908 Marriott CLOSE, Rosetown, Saskatchewan
Summary Report Property
- MKT IDSK014480
- Building TypeHouse
- Property TypeSingle Family
- StatusBuy
- Added15 weeks ago
- Bedrooms5
- Bathrooms3
- Area1600 sq. ft.
- DirectionNo Data
- Added On02 Oct 2025
Property Overview
Enjoy wide-open prairie views from this large, solid bungalow offering space, comfort, and modern updates located in a quiet cul-de-sac! This 5-bedroom, 3-bathroom home features a beautifully renovated kitchen with new cabinetry, a cozy stone natural gas fireplace in the living room, main floor laundry and a spacious main floor layout. Step out onto the covered deck—perfect for relaxing or entertaining, rain or shine —and enjoy the privacy of the fully fenced yard. A rare combination of efficiency with double walls, great foundation, furnace upgraded (2012), water heater (2019) and new shingles just installed!! The attached double garage is large and ready to house toys, vehicles and whatever else from the elements. Whether you're looking for room to grow or a peaceful retreat, this home delivers both. Don’t miss your chance to own a prairie-view gem! (id:51532)
Tags
| Property Summary |
|---|
| Building |
|---|
| Land |
|---|
| Level | Rooms | Dimensions |
|---|---|---|
| Basement | Storage | 12'3" x 6'10" |
| Bedroom | 15'6" x 10'11" | |
| Bedroom | 11'2" x 8'0" | |
| Other | 10'08" x 15'11" | |
| 3pc Bathroom | 6'11" x 6'1" | |
| Other | 31'9" x 19'6" | |
| Main level | Primary Bedroom | 11'10" x 10'4" |
| 2pc Ensuite bath | 5'1" x 4'6" | |
| Bedroom | 12'0" x 10'9" | |
| Bedroom | 8'10" x 14'1" | |
| Laundry room | 5'9" x 2'9" | |
| Dining room | 9'1" x 14'7" | |
| Kitchen | 14'4" x 12'11" | |
| Living room | 17'6" x 17'9" | |
| 4pc Bathroom | 7'6" x 7'6" |
| Features | |||||
|---|---|---|---|---|---|
| Treed | Rectangular | Sump Pump | |||
| Attached Garage | Parking Space(s)(6) | Washer | |||
| Refrigerator | Dryer | Window Coverings | |||
| Garage door opener remote(s) | Hood Fan | Central Vacuum | |||
| Storage Shed | Stove | Central air conditioning | |||



















































