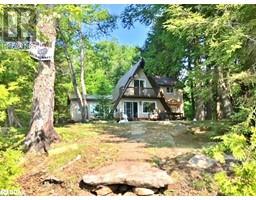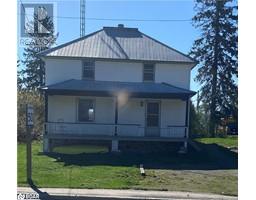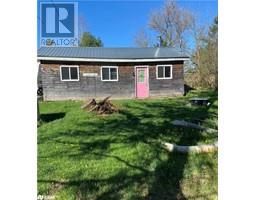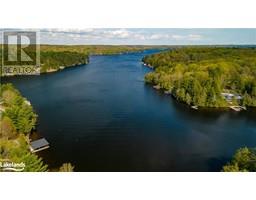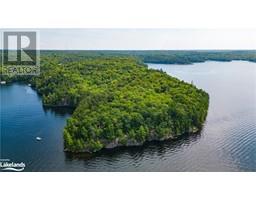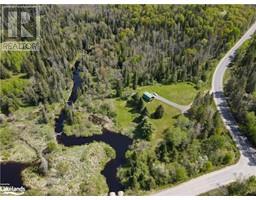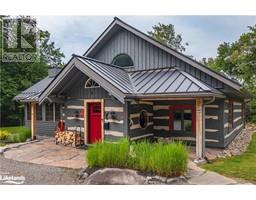386 STANLEY HOUSE ROAD Road Georgian Bay, Rosseau, Ontario, CA
Address: 386 STANLEY HOUSE ROAD Road, Rosseau, Ontario
Summary Report Property
- MKT ID40580022
- Building TypeHouse
- Property TypeSingle Family
- StatusBuy
- Added2 weeks ago
- Bedrooms4
- Bathrooms3
- Area1508 sq. ft.
- DirectionNo Data
- Added On01 May 2024
Property Overview
Large well built 4 bedroom home with two 3 piece baths. Open concept is very well build with large modern kitchen, dining and living room. French door to 12 x 52 deck with safety glass railings. Large main floor bedroom has an En-Suite 3 pc bath and laundry. Another bedroom and a second 3 pc bathroom. Basement has 2 extra bedrooms and a 3 pc bath and entry to 16 x 29 Garage underneath the house with 9ft 6in ceiling with walkout door the back. The house has built-in central Vac with kick floor for easy cleanup. The living room has a wood airtight fireplace for comfort. There is a nice Muskoka room with lots of windows. The pine is finished in the walls and ceilings throughout. The floor is also a pine peg flooring. The utility area has a propane forced furnace with air condition. There is an air exchanger and a 200 amp service, plus a full automatic generator for power if the hydro were to go out. There is a drilled well to serve the house and has a water treatment and a UV light to assure the water is safe for consumption. (id:51532)
Tags
| Property Summary |
|---|
| Building |
|---|
| Land |
|---|
| Level | Rooms | Dimensions |
|---|---|---|
| Lower level | 3pc Bathroom | Measurements not available |
| Bedroom | 13'0'' x 10'6'' | |
| Bedroom | 11'6'' x 6'6'' | |
| Main level | 3pc Bathroom | Measurements not available |
| 3pc Bathroom | 10'0'' x 5'2'' | |
| Primary Bedroom | 18'4'' x 9'4'' | |
| Bedroom | 13'1'' x 9'2'' | |
| Living room | 20'2'' x 18'3'' | |
| Dining room | 14'2'' x 9'0'' | |
| Kitchen | 22'2'' x 9'6'' |
| Features | |||||
|---|---|---|---|---|---|
| Country residential | Automatic Garage Door Opener | Attached Garage | |||
| Central Vacuum | Dishwasher | Dryer | |||
| Refrigerator | Stove | Water purifier | |||
| Washer | Garage door opener | Central air conditioning | |||










































