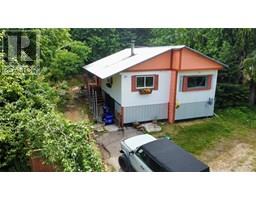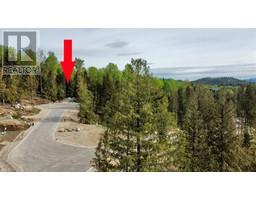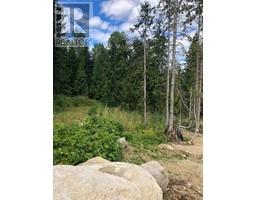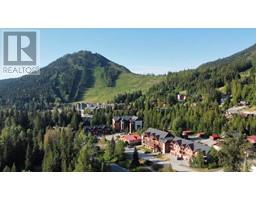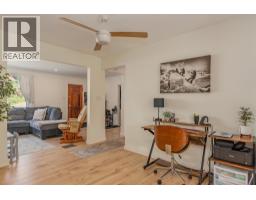2034 Cliff Street Rossland, Rossland, British Columbia, CA
Address: 2034 Cliff Street, Rossland, British Columbia
Summary Report Property
- MKT ID10344722
- Building TypeHouse
- Property TypeSingle Family
- StatusBuy
- Added15 weeks ago
- Bedrooms2
- Bathrooms1
- Area2019 sq. ft.
- DirectionNo Data
- Added On25 Apr 2025
Property Overview
This well-maintained home sits on a 60'x70' lot and offers easy walkability to all of downtown Rossland’s shops, restaurants, and amenities. Thoughtfully updated over the years, major improvements include a new roof and hot water tank (2023), high-efficiency furnace (2014), all-new windows on the main floor (2015), and a Blaze King Sirocco 30 wood stove (2019, WETT certified). The home also features a fully renovated bathroom with custom cabinetry, updated plumbing, a refreshed boot room, and new metal siding on the west and north sides. Utilize the full sized basement for work space and storage. Enjoy outdoor living on the newly rebuilt west deck or relax in the landscaped garden area. The main water service line was recently replaced and re-routed for peace of mind. Move-in ready with room to add your personal touch—this Rossland gem blends comfort, efficiency, and location. (id:51532)
Tags
| Property Summary |
|---|
| Building |
|---|
| Level | Rooms | Dimensions |
|---|---|---|
| Second level | Primary Bedroom | 29' x 13'7'' |
| Basement | Storage | 9' x 7'5'' |
| Other | 6'2'' x 5'6'' | |
| Main level | Bedroom | 12'6'' x 9'6'' |
| Mud room | 13'9'' x 5'5'' | |
| Full bathroom | 12'6'' x 5'10'' | |
| Kitchen | 12'8'' x 12'4'' | |
| Dining room | 12'8'' x 9'8'' | |
| Living room | 16'11'' x 13' |
| Features | |||||
|---|---|---|---|---|---|
| Central island | Two Balconies | See Remarks | |||
| Refrigerator | Dishwasher | Oven - Electric | |||
| Range - Electric | Water Heater - Electric | Hood Fan | |||
| Washer/Dryer Stack-Up | |||||





























