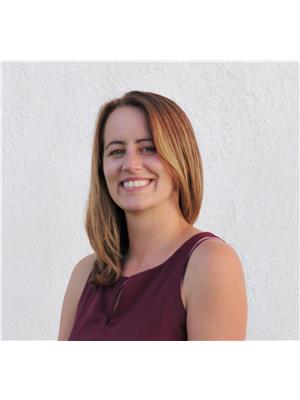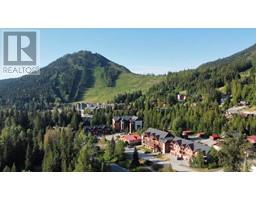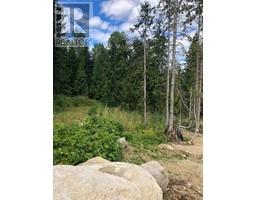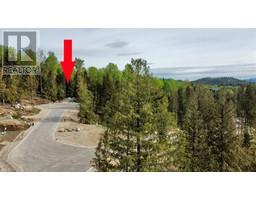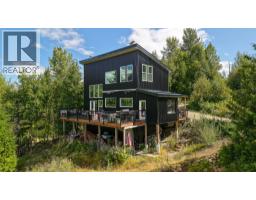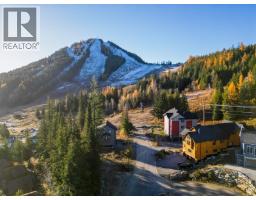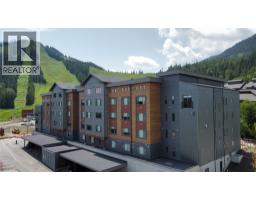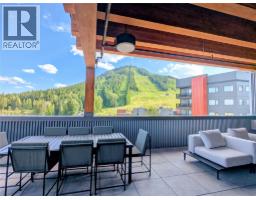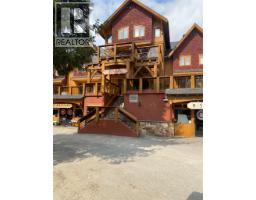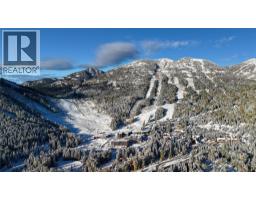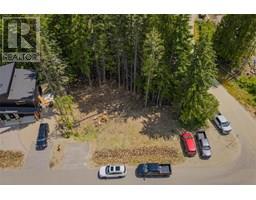2075 St Paul Street Rossland, Rossland, British Columbia, CA
Address: 2075 St Paul Street, Rossland, British Columbia
Summary Report Property
- MKT ID10349851
- Building TypeHouse
- Property TypeSingle Family
- StatusBuy
- Added14 weeks ago
- Bedrooms4
- Bathrooms5
- Area3903 sq. ft.
- DirectionNo Data
- Added On14 Aug 2025
Property Overview
Get ready to fall in love! Built in 2022, this stylish 2-storey stunner offers over 3,300 sq ft of beautifully finished space, including a 1 bedroom, 1 bathroom suite. Step into the main home and enjoy 3 spacious bedrooms, 4 bathrooms, and an open-concept layout made for living and entertaining. The kitchen sparkles with engineered quartz countertops, while soaring vaulted ceilings and huge sliding glass doors open onto a deck with postcard worthy mountain views. And then there’s the garage... oh, the garage! A rare 3-storey setup with a heated and insulated workshop (with its own bathroom!), a double car garage (complete with EV charger), and a top-floor studio/office that’s flooded with light, has its own 3-piece bathroom, mountain views, and A/C. Yes, really. It’s the kind of home that checks all the boxes—and a few you didn’t even know you had. Come see it for yourself and fall in love! (id:51532)
Tags
| Property Summary |
|---|
| Building |
|---|
| Level | Rooms | Dimensions |
|---|---|---|
| Lower level | Bedroom | 10'10'' x 11'2'' |
| Full ensuite bathroom | 11'6'' x 6' | |
| Primary Bedroom | 14'1'' x 14'7'' | |
| Full bathroom | 9' x 5'2'' | |
| Main level | Bedroom | 11'3'' x 11'3'' |
| Full bathroom | 8'6'' x 7'5'' | |
| Kitchen | 10'7'' x 18'3'' | |
| Living room | 16'3'' x 18'3'' | |
| Den | 11'9'' x 13'9'' | |
| 2pc Bathroom | 4'5'' x 6'4'' | |
| Mud room | 15'2'' x 9'7'' | |
| Additional Accommodation | Other | 18'11'' x 5'10'' |
| Full bathroom | 5'6'' x 7'9'' | |
| Primary Bedroom | 13'9'' x 9' | |
| Kitchen | 10'1'' x 11' | |
| Living room | 10'10'' x 10'8'' | |
| Secondary Dwelling Unit | Other | 21'3'' x 22'11'' |
| Living room | 22' x 16' | |
| Full bathroom | 9' x 3'9'' | |
| Partial bathroom | 10'4'' x 4'7'' |
| Features | |||||
|---|---|---|---|---|---|
| Detached Garage(2) | Central air conditioning | ||||


























































