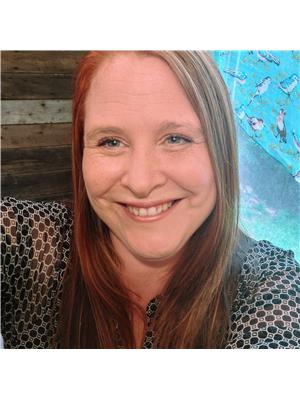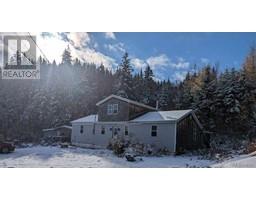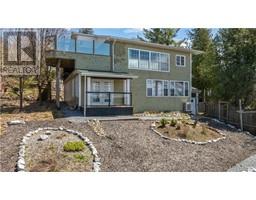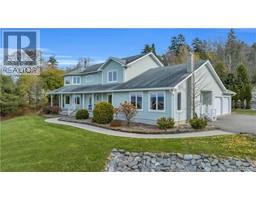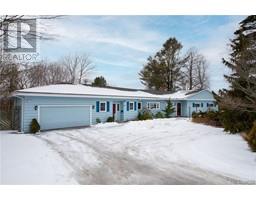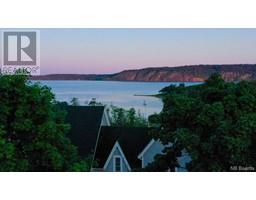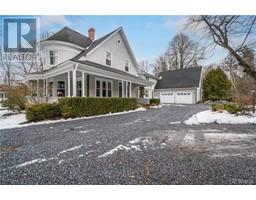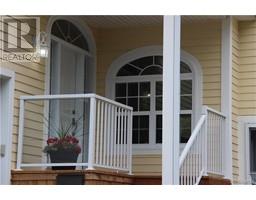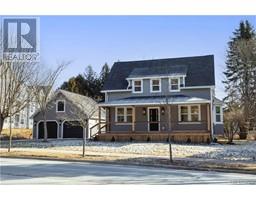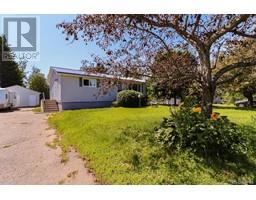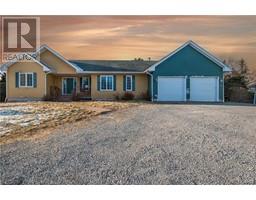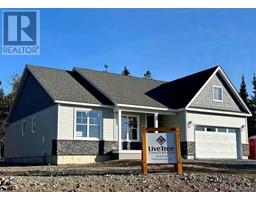13 Crestline Road, Rothesay, New Brunswick, CA
Address: 13 Crestline Road, Rothesay, New Brunswick
Summary Report Property
- MKT IDNB095776
- Building TypeHouse
- Property TypeSingle Family
- StatusBuy
- Added10 weeks ago
- Bedrooms4
- Bathrooms3
- Area3450 sq. ft.
- DirectionNo Data
- Added On16 Feb 2024
Property Overview
Welcome to K-Park! A sought after neighbourhood in Rothesay that has a GREAT school, fantastic curb appeal and public beach. Close to the Renforth Boat Club and Riverside Golf & Country Club. This 2 sty family home features both a lovely living room and a cozy family room with fireplace (propane insert) and patio doors(installed2022) to your back deck and gazebo. The back has a seasonal view of the water. Continuing on the main floor there is a lovely white kitchen that is open to the living room and casual dining area. Off the other side of the kitchen is a formal dining area. Completing the main level is a mudroom with laundry and access to the two car attached garage and a powder room bathroom. The upper level has 4 good size bedrooms, a full family bathroom and an ensuite bathroom & walk in closet in the primary bedroom. The basement offers more finished space for a family to relax as well as a workshop area and a walk-out to the backyard. Do not miss out on this extremely well cared for family home. (id:51532)
Tags
| Property Summary |
|---|
| Building |
|---|
| Level | Rooms | Dimensions |
|---|---|---|
| Second level | Bedroom | 11'0'' x 9'9'' |
| Bedroom | 12'0'' x 11'0'' | |
| Primary Bedroom | 12'3'' x 17'6'' | |
| Main level | Family room | 11'0'' x 20'0'' |
| Dining room | 12'0'' x 18'10'' | |
| Kitchen | 11'3'' x 20'3'' | |
| Living room | 11'5'' x 11'3'' |
| Features | |||||
|---|---|---|---|---|---|
| Balcony/Deck/Patio | Heat Pump | ||||











































