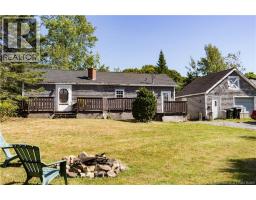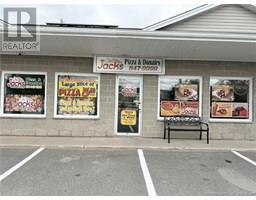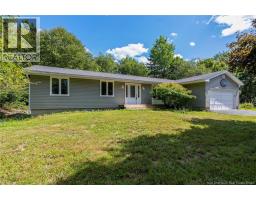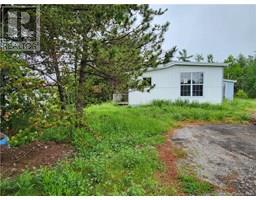17 Crestline Road, Rothesay, New Brunswick, CA
Address: 17 Crestline Road, Rothesay, New Brunswick
Summary Report Property
- MKT IDNB121056
- Building TypeHouse
- Property TypeSingle Family
- StatusBuy
- Added2 weeks ago
- Bedrooms5
- Bathrooms3
- Area3108 sq. ft.
- DirectionNo Data
- Added On22 Aug 2025
Property Overview
Welcome to 17 Crestline Rd - a family-friendly gem in one of Rothesay's most sought-after neighborhoods, Kennebecasis Park. You are a stone's throw to great schools, parks, public beaches and quick highway access. This beautifully maintained two-storey home offers the perfect blend of comfort and functionality. With 4 bedrooms upstairs and 2.5 bathrooms, and a finished basement, there's plenty of room for the whole family to grow and gather. Step inside and you will find a beautifully updated open concept Avondale kitchen that flows into the bright dining room and living spaces. The main floor features 3 separate living rooms that can be configured to your liking. The double attached garage also has access to the kitchen, making unloading the car a breeze. The basement of the home features a laundry room, bedroom and large family room which offers plenty of space for a media room, gym, playroom, etc. With a new heat pump, all new windows and a new roof, this home is move-in ready. Set on a mature, private lot in K Park this home is the forever home you've been searching for. (id:51532)
Tags
| Property Summary |
|---|
| Building |
|---|
| Level | Rooms | Dimensions |
|---|---|---|
| Second level | 4pc Bathroom | X |
| 3pc Ensuite bath | X | |
| Bedroom | 10'10'' x 10'9'' | |
| Bedroom | 13'3'' x 11'6'' | |
| Bedroom | 8'4'' x 11'4'' | |
| Primary Bedroom | 13'2'' x 13'3'' | |
| Basement | Living room | 13'9'' x 15'9'' |
| Laundry room | 13' x 9'2'' | |
| Bedroom | 22'6'' x 10'6'' | |
| Main level | Dining room | 12'7'' x 13'8'' |
| Foyer | 7' x 6'5'' | |
| Great room | 14'6'' x 20'2'' | |
| Living room | 19'2'' x 12'2'' | |
| Living room | 24' x 12'3'' | |
| Kitchen | 11'5'' x 22'11'' |
| Features | |||||
|---|---|---|---|---|---|
| Attached Garage | Garage | Heat Pump | |||






























































