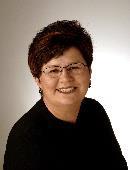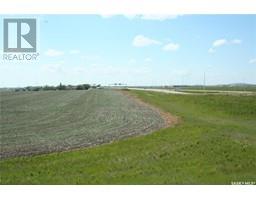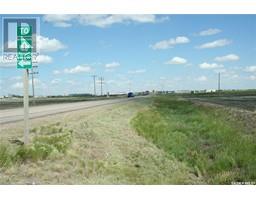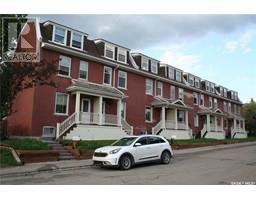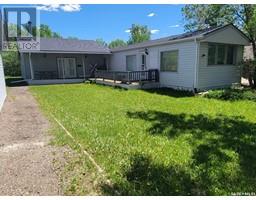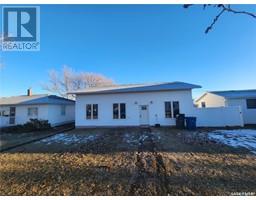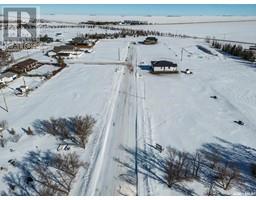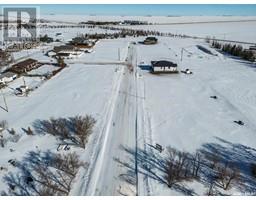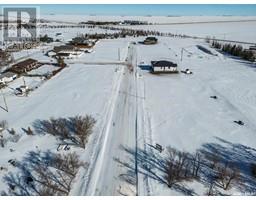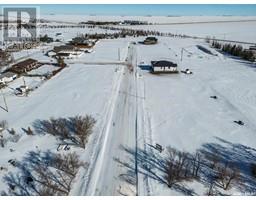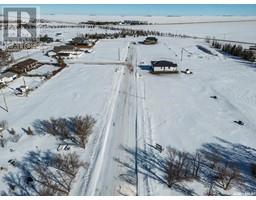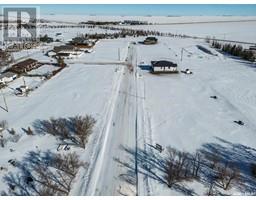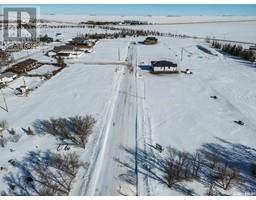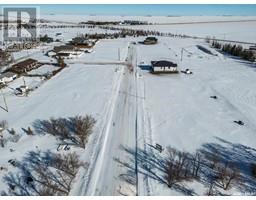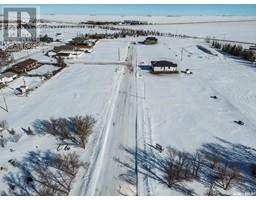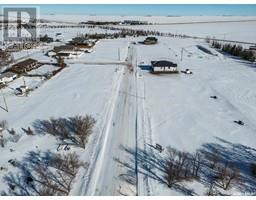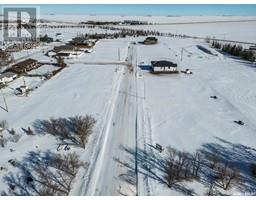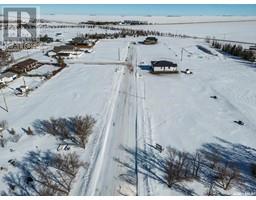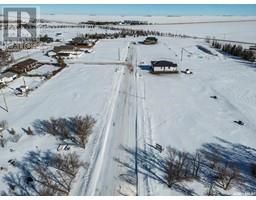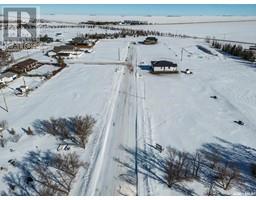605 1st AVENUE, Rouleau, Saskatchewan, CA
Address: 605 1st AVENUE, Rouleau, Saskatchewan
Summary Report Property
- MKT IDSK968646
- Building TypeHouse
- Property TypeSingle Family
- StatusBuy
- Added1 weeks ago
- Bedrooms3
- Bathrooms2
- Area1189 sq. ft.
- DirectionNo Data
- Added On09 May 2024
Property Overview
Welcome to 605 1st Avenue, Rouleau, Sask. AKA Dog River, Sk. This 3 bedroom home has been well cared for, tastefully decorated, bright and cheery. While the original home was built in 1905, the addition in 2002 and subsequent renovations created a modern family home. Stepping into a large south facing living room onto the kitchen, dining area with ample cupboard space, to a large foyer, main floor laundry, primary bedroom and 4 piece bath. The second floor contains 2 bedrooms, plus a 3 piece bath with a jet tub. The laminate flooring is throughout the main floor plus neutral decorating. The backyard is an oasis, partially fenced, with a garden area and xeriscape swale and side deck. There is lawn in front with underground sprinklers. There is a detached 2 car garage - 24' x 26'. Included is the frig/stove/washer/dryer/built-in dishwasher/c/air/freezer/microwave plus other chattels of snowblower & lawnmowers. Ready to move into. Quick possession of 15- 30 days.The lot is 103' x 130' . For further information or a showing contact the selling agent or your real estate agent. (id:51532)
Tags
| Property Summary |
|---|
| Building |
|---|
| Land |
|---|
| Level | Rooms | Dimensions |
|---|---|---|
| Second level | Bedroom | 18' x 9' |
| 3pc Bathroom | Measurements not available | |
| Bedroom | 14' x 9' | |
| Basement | Utility room | Measurements not available |
| Main level | Living room | 21' x 17' |
| Dining room | 11' x 9' | |
| Kitchen | 11' x 9' | |
| Primary Bedroom | 18' x 9' | |
| 4pc Bathroom | Measurements not available | |
| Foyer | 12' x 10' | |
| Laundry room | Measurements not available |
| Features | |||||
|---|---|---|---|---|---|
| Other | Rectangular | Detached Garage | |||
| Gravel | Parking Space(s)(4) | Washer | |||
| Refrigerator | Dishwasher | Dryer | |||
| Microwave | Freezer | Window Coverings | |||
| Garage door opener remote(s) | Storage Shed | Stove | |||
| Central air conditioning | |||||




























