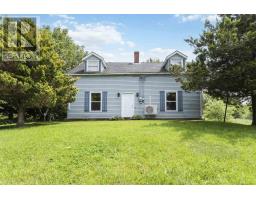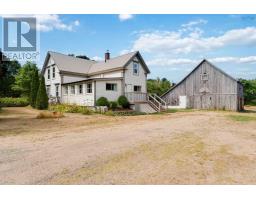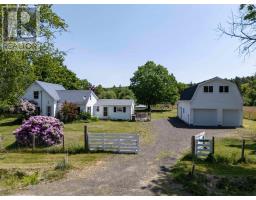1241 Highway 201, Round Hill, Nova Scotia, CA
Address: 1241 Highway 201, Round Hill, Nova Scotia
Summary Report Property
- MKT ID202520590
- Building TypeHouse
- Property TypeSingle Family
- StatusBuy
- Added3 hours ago
- Bedrooms3
- Bathrooms3
- Area2100 sq. ft.
- DirectionNo Data
- Added On02 Oct 2025
Property Overview
Welcome to 1241 HWY 201 Round Hillthis extremely private 19 years young 3 bedroom 2 and a half bath bungalow has nearly double the square feet boasting a fully developed lower level! Ideally located on a quiet secondary road and nearly invisible from the road its just over a five minute drive to Annapolis Royals services and shops. This home has a second super power in the form of an additional lot ensuring privacy, or offering development potential. Offering contemporary open plan main living space, one-floor living, the kitchen attaches to a massive rear deck, the perfect place to relax, or entertain while overlooking farmland , mountains, and the Annapolis River (especially in winter) ! The lower level offers amazing extra space, with a family room, and 2 home offices! A two car garage plus additional storage keep the property looking neat! Enjoy a sunny, landscaped yard, mature plantings and low maintenance exterior. Convenient to shopping, the trans Canada, the Harvest Moon Trail, and endless year round walking, biking, and hiking opportunities that make this area so special. Move-in ready and full of charm! (id:51532)
Tags
| Property Summary |
|---|
| Building |
|---|
| Level | Rooms | Dimensions |
|---|---|---|
| Lower level | Family room | 25.8 x 14.6 |
| Den | 14 x 9 | |
| Other | Craft Rm 12.9 x 12.3 | |
| Laundry room | 13 x 6.4 | |
| Storage | 11.6 x 10 | |
| Bath (# pieces 1-6) | 9.7 x 5 + 4.10 x 2.11 | |
| Other | Hall 26 x 3.7 / 43 | |
| Main level | Kitchen | 16 x 12.6 |
| Living room | 18 x 14 | |
| Primary Bedroom | 13 x 13 | |
| Ensuite (# pieces 2-6) | 7 x 5 | |
| Bedroom | 12.6 x 9 | |
| Bedroom | 9.6 x 9.6 | |
| Bath (# pieces 1-6) | 8.6 x 5 |
| Features | |||||
|---|---|---|---|---|---|
| Treed | Garage | Paved Yard | |||
| Range - Gas | Dishwasher | Washer | |||
| Refrigerator | Heat Pump | ||||
















































