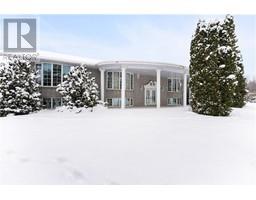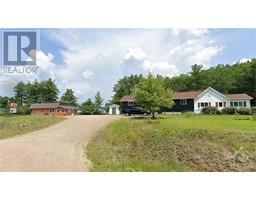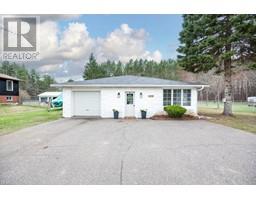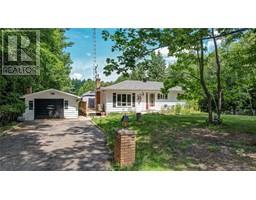5020 ROUND LAKE ROAD Round Lake, Round Lake Centre, Ontario, CA
Address: 5020 ROUND LAKE ROAD, Round Lake Centre, Ontario
Summary Report Property
- MKT ID1376646
- Building TypeHouse
- Property TypeSingle Family
- StatusBuy
- Added15 weeks ago
- Bedrooms8
- Bathrooms5
- Area0 sq. ft.
- DirectionNo Data
- Added On15 Feb 2024
Property Overview
Waterfront paradise situated on 2 lots, sold together on the sandy shores of Round Lake. These remarkable properties feature a meticulously maintained 4-bed, 3-bath log home w/ a walk-out basement, central vac, S/S appliances, large deck, & exceptional views of Round Lake from multiple vantage points within the home. For additional living space or potential rental income, a converted garage into a charming Bunkie w/ 2 bedrooms, a bathroom, & a convenient kitchenette is included. A large, heated boat house garage fulfills all your storage needs, featuring additional sleeping quarters & a bathroom just steps away from your private boat launch. There is ample space for kids to enjoy ATV & snowmobile adventures on the property, & for adults, the trail system & crown land are just steps away. The large sandy area in front of the home also features your own zip line! Enjoy a perfect lakefront living experience, just a short drive to Pembroke or Petawawa. A 48-hour irrevocable on all offers. (id:51532)
Tags
| Property Summary |
|---|
| Building |
|---|
| Land |
|---|
| Level | Rooms | Dimensions |
|---|---|---|
| Second level | Bedroom | 16'4" x 19'7" |
| 3pc Ensuite bath | 7'0" x 8'7" | |
| Bedroom | 12'11" x 28'6" | |
| Storage | 11'10" x 4'7" | |
| Lower level | Recreation room | 38'3" x 28'6" |
| Main level | Kitchen | 16'0" x 15'11" |
| Dining room | 10'2" x 12'6" | |
| Living room | 21'11" x 15'8" | |
| Bedroom | 16'4" x 13'2" | |
| 3pc Ensuite bath | 6'6" x 6'8" | |
| Other | 5'0" x 6'8" | |
| 3pc Bathroom | 11'10" x 8'0" | |
| Secondary Dwelling Unit | Kitchen | 13'7" x 23'5" |
| Bedroom | 8'4" x 11'7" | |
| Bedroom | 8'3" x 11'6" | |
| 3pc Bathroom | 9'7" x 3'8" |
| Features | |||||
|---|---|---|---|---|---|
| Acreage | Treed | Detached Garage | |||
| Refrigerator | Dishwasher | Dryer | |||
| Hood Fan | Stove | Washer | |||
| Central air conditioning | |||||





































