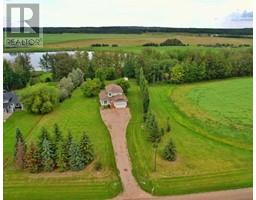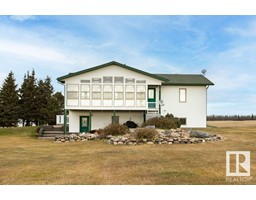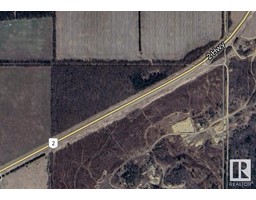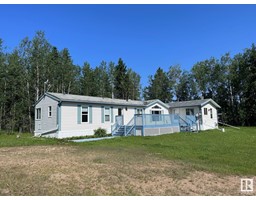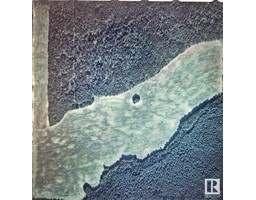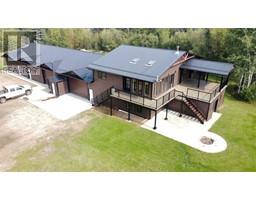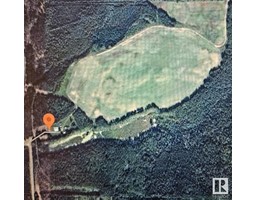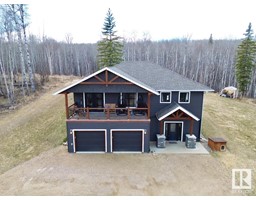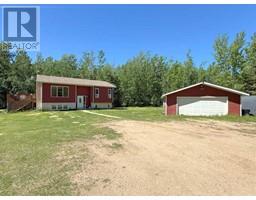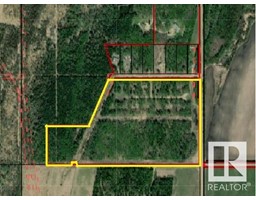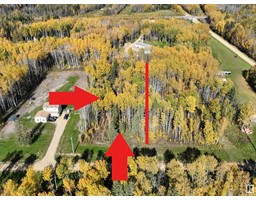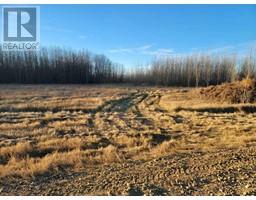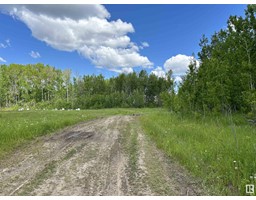664063 Range Road 181, Rural Athabasca County, Alberta, CA
Address: 664063 Range Road 181, Rural Athabasca County, Alberta
Summary Report Property
- MKT IDA2208111
- Building TypeHouse
- Property TypeSingle Family
- StatusBuy
- Added2 weeks ago
- Bedrooms3
- Bathrooms4
- Area2675 sq. ft.
- DirectionNo Data
- Added On30 May 2025
Property Overview
Your Castle!Stunning Custom Home on 3.6 Acres of LandThis custom home for sale is truly one-of-a-kind, offering a luxurious and spacious living experience. This beautifully crafted home sits on a generous 3.6-acre lot (just minutes from N Buck Lake) offering both space and privacy. All three bedrooms have private full bathroom ensuites with the Prime bedroom ensuite rivalling the finest 5 star hotel’s amenities. The den/office space boasts a fantastic view to the front of the property through the large window. This home is perfect for family living and entertaining. The feature sheet for this property is long and impressive! Starting with the exquisite chef inspired kitchen with fine custom quartz counter tops featuring chiseled edging bring both elegance and timeless character coupled with fine cabinetry throughout! The large island features food prep zone complete with vegetable cleaning sink and garburator. Large meal prep is no problem here with double wall ovens matched with natural gas built-in stove top complete with upper-end exhaust fan. Finishing out the kitchen amenities is a built-in microwave, large refrigerator, glass front wine fridge, dream pantry with second refrigerator. The Dining Room promises to provide family and guests with a classy and elegant dining experience! Large windows and direct access to the covered patio make this a special place with plenty of room! The expansive living room with gas fireplace has another large window to the rear of the property and patio space – this might be the heart of the home! Prime Bedroom has custom built walk-in closet with fine built-ins by California Closets. Ensuite has free standing Roman soaker tub! This is an exceptional spa-like space with only the best amenities including a glass surround standup shower, duel sinks, and inferred sauna! Outside - the immediate yard space has been professionally landscaped plants and shrubbery with over $150k invested! Above ground pool (24’) has pri vate deck access with smartly designed storage space and over-sized natural gas heater to comfortably extend the pool season – or – relax in the newer model hot tub! Need more storage space? How about a 40’ x 60’ shop space with high ceilings! This is an absolute gem that awaits to be filled with your toys!! There is also a large greenhouse that is perfect for extending the growing season! This home also has central A/C for summer comfort! The heating system offers high versatility with 4 sources to ensure reliability in colder temperatures including forced air, in-floor radiant heat, numerous wall mounted heaters throughout the home and gas fireplace with blower. A perfect balance of luxury, comfort, and outdoor living. The expansive land, over-sized shop, and numerous amenities make it an ideal retreat for those looking for peace and tranquility, while still being close to all the essentials. (id:51532)
Tags
| Property Summary |
|---|
| Building |
|---|
| Land |
|---|
| Level | Rooms | Dimensions |
|---|---|---|
| Main level | Bedroom | 12.17 Ft x 13.75 Ft |
| Bedroom | 11.17 Ft x 12.92 Ft | |
| Primary Bedroom | 15.33 Ft x 18.17 Ft | |
| Den | 11.00 Ft x 9.33 Ft | |
| Living room | 18.67 Ft x 21.00 Ft | |
| Foyer | 6.67 Ft x 8.50 Ft | |
| Pantry | 7.00 Ft x 8.33 Ft | |
| Kitchen | 18.33 Ft x 10.33 Ft | |
| Dining room | 17.33 Ft x 15.58 Ft | |
| 2pc Bathroom | Measurements not available | |
| 4pc Bathroom | Measurements not available | |
| 4pc Bathroom | Measurements not available | |
| 6pc Bathroom | Measurements not available |
| Features | |||||
|---|---|---|---|---|---|
| See remarks | No neighbours behind | French door | |||
| Closet Organizers | Level | Sauna | |||
| Attached Garage(2) | Washer | Refrigerator | |||
| Cooktop - Gas | Dishwasher | Wine Fridge | |||
| Oven | Dryer | Microwave | |||
| Freezer | Garburator | Oven - Built-In | |||
| Humidifier | Hood Fan | See remarks | |||
| Window Coverings | Garage door opener | Central air conditioning | |||





















































