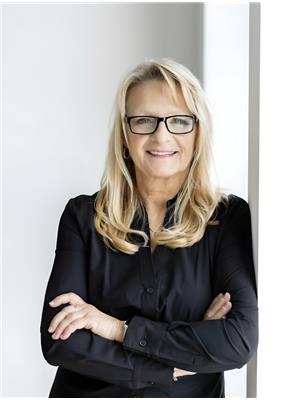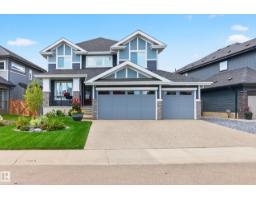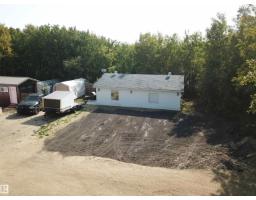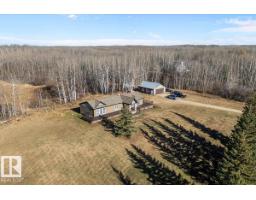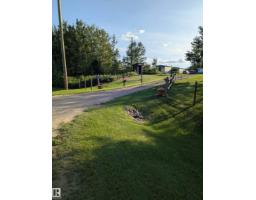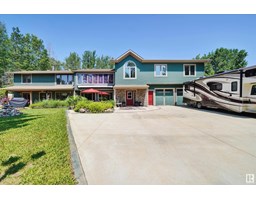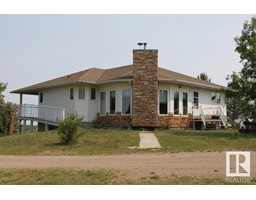227 50418 Range Road 202 Beaver Creek Estate, Rural Beaver County, Alberta, CA
Address: 227 50418 Range Road 202, Rural Beaver County, Alberta
Summary Report Property
- MKT IDE4465876
- Building TypeHouse
- Property TypeSingle Family
- StatusBuy
- Added7 days ago
- Bedrooms3
- Bathrooms2
- Area1548 sq. ft.
- DirectionNo Data
- Added On15 Nov 2025
Property Overview
Nestled on 3.07 private acres with a DRILLED WELL and septic tank & field, this peaceful country retreat backs onto a serene creek and protected environmental reserve. A potential second building site offers walk-out basement possibilities with stunning natural views. Modern, fresh & bright, this extensively upgraded 1,548 sq ft home features new vinyl plank flooring & baseboards, vinyl windows, fresh paint, and updated lighting. The open-concept great room seamlessly connects living and dining with the chef’s kitchen, complete with quartz countertops, abundant cabinetry, a large island, and stainless steel appliances. The primary bedroom includes a 2-pc ensuite and private deck access, complemented by two additional bedrooms and full 4-pc bath. A convenient crawl space provides extra storage and wood burning stove adds cozy warmth. Completing this exceptional property is a BRAND-NEW 30' x 40' shop with 16' ceilings, two 14' industrial doors, and concrete slab reinforced with pilings...a mechanic’s dream! (id:51532)
Tags
| Property Summary |
|---|
| Building |
|---|
| Level | Rooms | Dimensions |
|---|---|---|
| Main level | Kitchen | 4.47 m x 3.26 m |
| Family room | 4.7 m x 5.91 m | |
| Primary Bedroom | 5.3 m x 4.15 m | |
| Bedroom 2 | 3.4 m x 3.25 m | |
| Bedroom 3 | 3.63 m x 3.7 m | |
| Great room | 4.47 m x 4.84 m |
| Features | |||||
|---|---|---|---|---|---|
| Private setting | No back lane | No Animal Home | |||
| No Smoking Home | Environmental reserve | Oversize | |||
| Detached Garage | Dishwasher | Dryer | |||
| Fan | Garage door opener remote(s) | Garage door opener | |||
| Microwave Range Hood Combo | Refrigerator | Stove | |||
| Washer | Vinyl Windows | ||||





















































