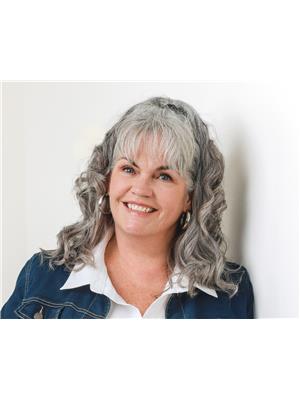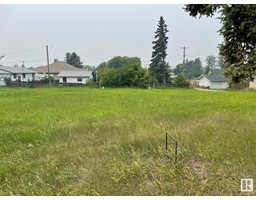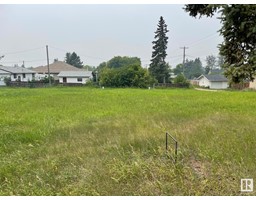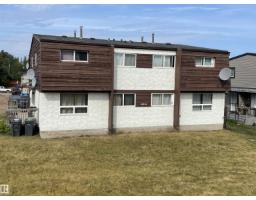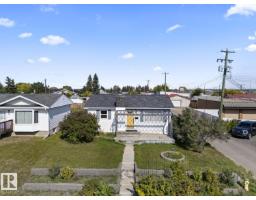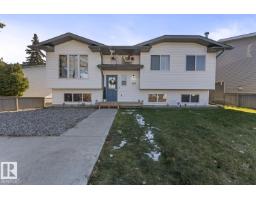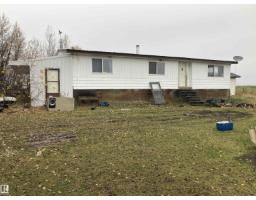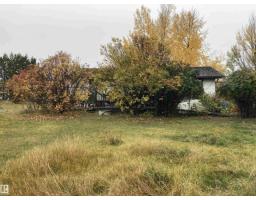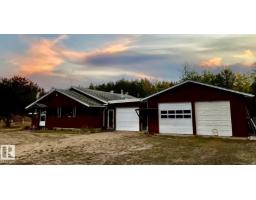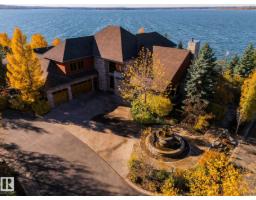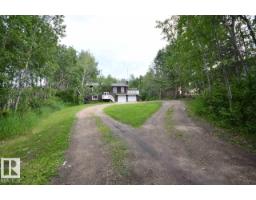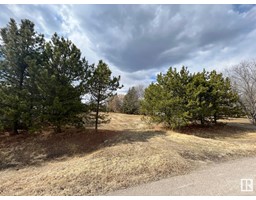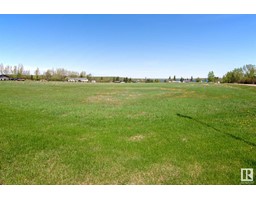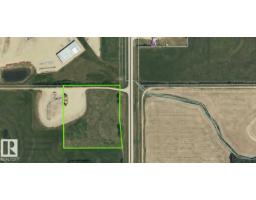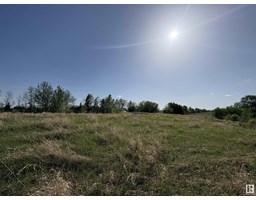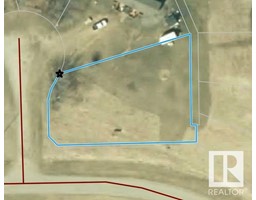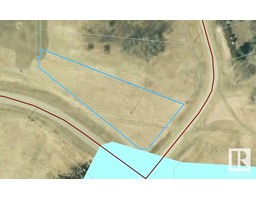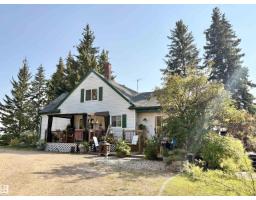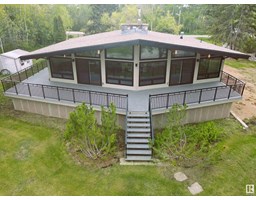#24 63220 RGE RD 433 Riverhurst, Rural Bonnyville M.D., Alberta, CA
Address: #24 63220 RGE RD 433, Rural Bonnyville M.D., Alberta
Summary Report Property
- MKT IDE4430697
- Building TypeHouse
- Property TypeSingle Family
- StatusBuy
- Added37 weeks ago
- Bedrooms5
- Bathrooms4
- Area3375 sq. ft.
- DirectionNo Data
- Added On14 Apr 2025
Property Overview
When country meets class the result is this stunning home, located in one of the area's most prestigious country subdivisions. This home will WOW you at every turn with all of the refined upgrades and over 6000 sq/ft of living space. The main floor offers a dream kitchen with banks of beautiful cabinetry and endless Cambria countertops. The open floorplan opens to the main living room with custom ceiling details and a beautiful fireplace, as well as the cozier family room with access to the expansive covered deck overlooking the acreage. The primary bedroom will entice you with its custom closets and elegant ensuite. The upper level offers 2 large bedrooms and a Jack & Jill bathroom . The lower level with a walkout is nothing short of impressive, featuring a sprawling family room, two additional bedrooms, and a spacious office. The theater room and bonus room await your finishing. The home is located in an upscale community only 13 km from Cold lake with quick access to the oil patch (id:51532)
Tags
| Property Summary |
|---|
| Building |
|---|
| Level | Rooms | Dimensions |
|---|---|---|
| Lower level | Den | Measurements not available |
| Bedroom 4 | Measurements not available | |
| Bonus Room | Measurements not available | |
| Bedroom 5 | Measurements not available | |
| Office | Measurements not available | |
| Media | Measurements not available | |
| Main level | Living room | Measurements not available |
| Dining room | Measurements not available | |
| Kitchen | Measurements not available | |
| Family room | Measurements not available | |
| Primary Bedroom | Measurements not available | |
| Upper Level | Bedroom 2 | Measurements not available |
| Bedroom 3 | Measurements not available |
| Features | |||||
|---|---|---|---|---|---|
| Treed | Heated Garage | Attached Garage | |||
| Dishwasher | Dryer | Microwave Range Hood Combo | |||
| Refrigerator | Gas stove(s) | Washer | |||
| Vinyl Windows | |||||

























































