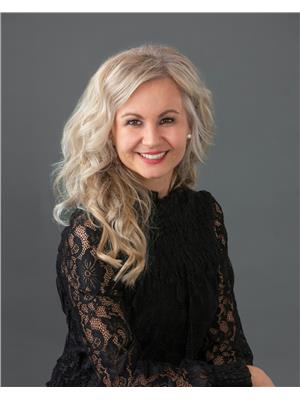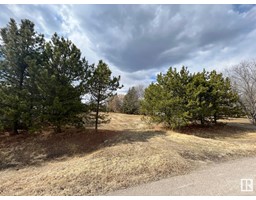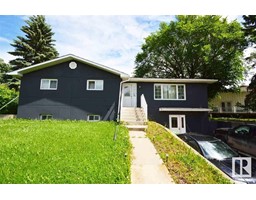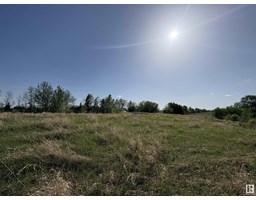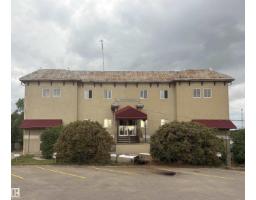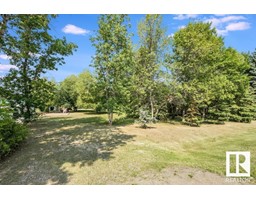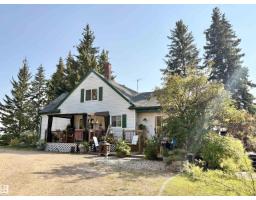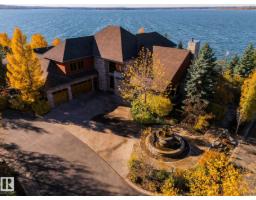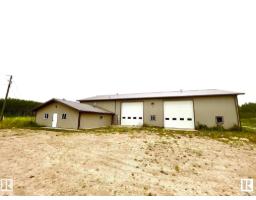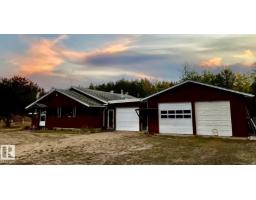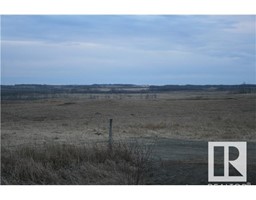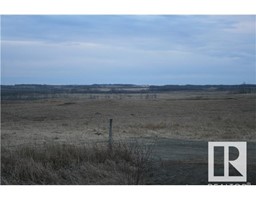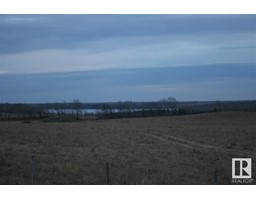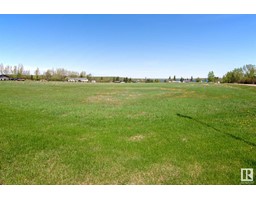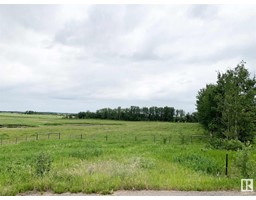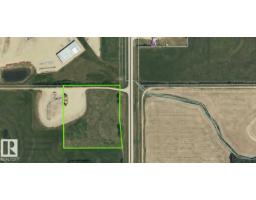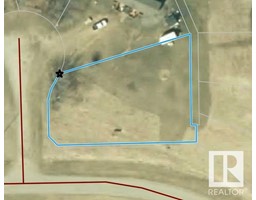Property Overview
Lakefront Masterpiece of Design. Extensively modernized & expanded, this bungalow in Chateau Estates- Moose Lake features custom finishings throughout. Inviting porch opens to an open-concept layout w/ vaulted ceilings. Living rm showcases hardwood floors & wood f/p. State-of-the-art kitchen boasts built-ins, hi-end appliances, huge eat-at island & extras galore. 4-season sunrm w/ gas BBQ hookups & ventilation. 4 beds, 3 baths incl. luxurious primary suite w/ 5pc ensuite including dbl sinks, huge tiled shower, freestanding tub w/ electric f/p, spacious closet & heated floors. Main flr laundry, A/C, central vac & surround sound. Fully dev’d walkout bsmt w/ rec rm, wet bar, flex rm, wine cellar, storage, underslab heat & screened patio. Beautifully landscaped yard w/ mature trees, circular drive, fountain, fenced yard, 2 sheds, lakeside firepit, UG sprinklers & no-maintenance deck. Heated att’d dbl garage + 30'x60' heated shop w/ 220 power,3pc bath & mezz. Close to town, golf course & parks. Live the Dream! (id:51532)
Tags











































































