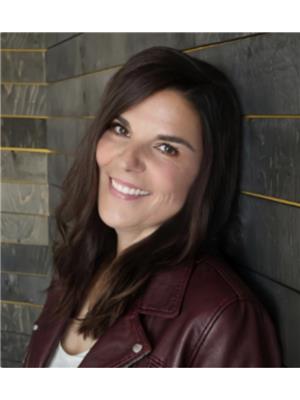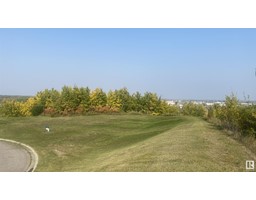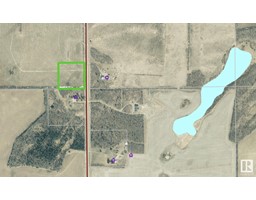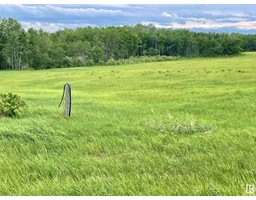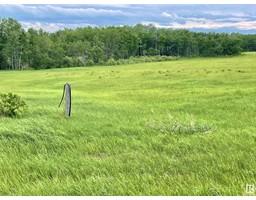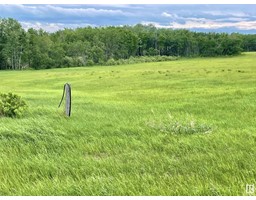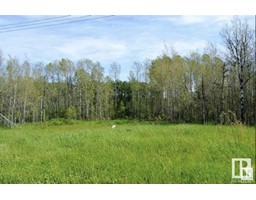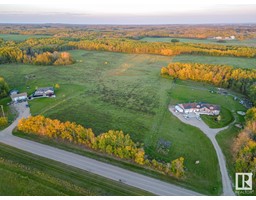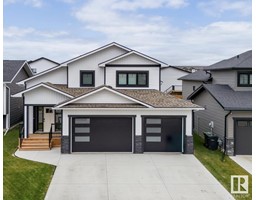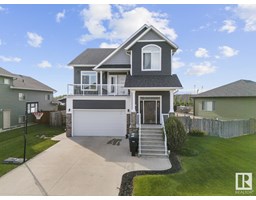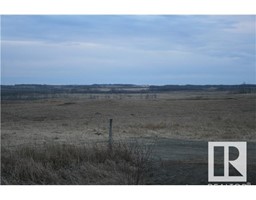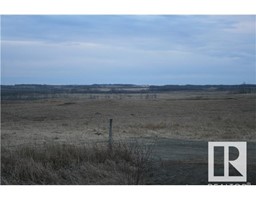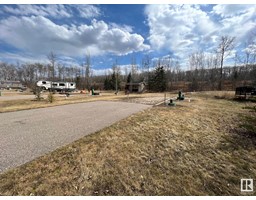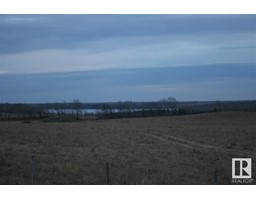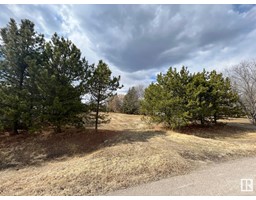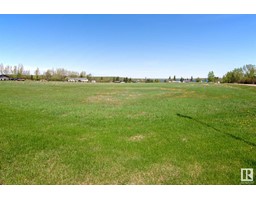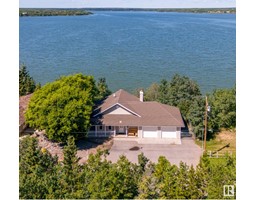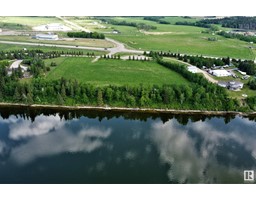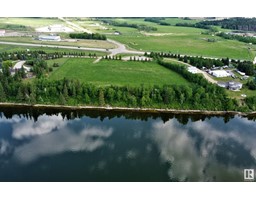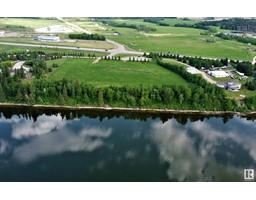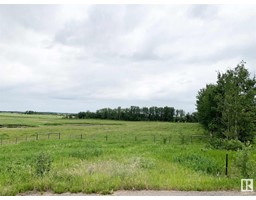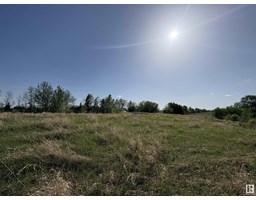45220 Township Road 631 Lessard, Rural Bonnyville M.D., Alberta, CA
Address: 45220 Township Road 631, Rural Bonnyville M.D., Alberta
Summary Report Property
- MKT IDE4443794
- Building TypeHouse
- Property TypeSingle Family
- StatusBuy
- Added8 weeks ago
- Bedrooms5
- Bathrooms3
- Area1649 sq. ft.
- DirectionNo Data
- Added On23 Jun 2025
Property Overview
This stunning 12 acre property with a 1650 square foot 5 bedroom 3 bath home, a 1600 sft tin shop with 12' ceilings, 10X12 garage doors, hot/cold taps & a 1296 sft horse barn w/10' ceilings, 4' door opening for horses,tack room, saddle racks & exhaust system.Both the shop and barn have power, gas & water hooked up and there is a 432 sft attached lean-to.The home has a beautiful wrap around deck with a spacious patio space or enjoy the front south facing sun.Open concept layout with vaulted ceiling, picturesque windows,wood fireplace,A/C & NEW vinyl plank flooring(2021).Cream kitchen cabinetry w/pantry,middle eat up island,S/S appliances & adjacent dining room.The primary has a walk in closet w/ a 4 piece ensuite bathroom(jetted tub & shower).One more bedroom on this floor with laundry & 4 piece bathroom.The lower level has a walkout, wood stove,3 more bedrooms,3 piece bathroom and built in bar area for entertaining.The property has 1000 ft of wood fencing, a horse shelter & 2 auto waterers.A show stopper! (id:51532)
Tags
| Property Summary |
|---|
| Building |
|---|
| Level | Rooms | Dimensions |
|---|---|---|
| Lower level | Family room | Measurements not available |
| Bedroom 3 | Measurements not available | |
| Bedroom 4 | Measurements not available | |
| Bedroom 5 | Measurements not available | |
| Main level | Living room | Measurements not available |
| Dining room | Measurements not available | |
| Kitchen | Measurements not available | |
| Upper Level | Primary Bedroom | Measurements not available |
| Bedroom 2 | Measurements not available |
| Features | |||||
|---|---|---|---|---|---|
| Private setting | Dishwasher | Dryer | |||
| Garburator | Microwave | Refrigerator | |||
| Storage Shed | Stove | Washer | |||
| Water softener | Window Coverings | Central air conditioning | |||
| Vinyl Windows | |||||



















































