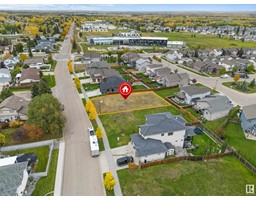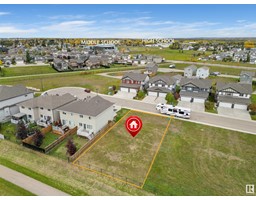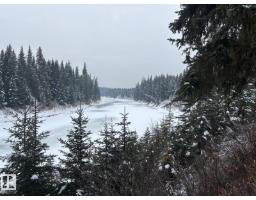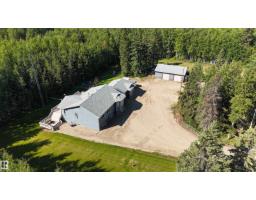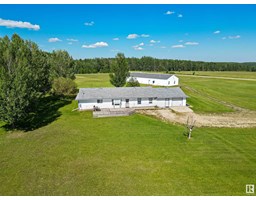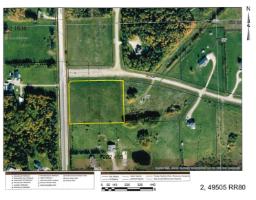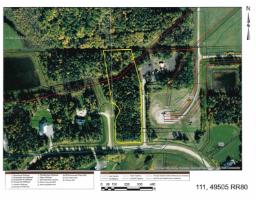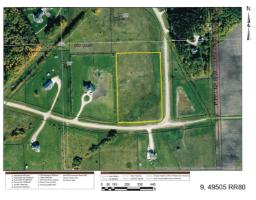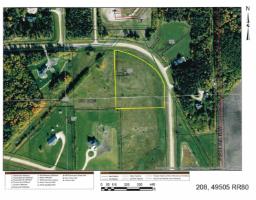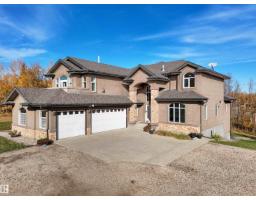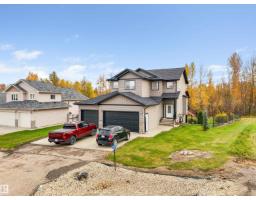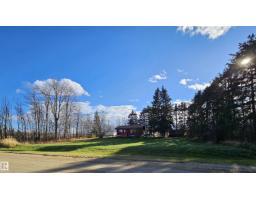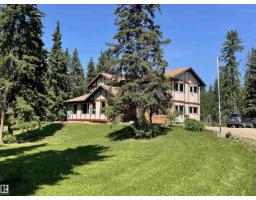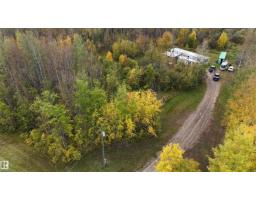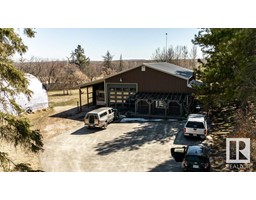8432 TWP ROAD 502 None, Rural Brazeau County, Alberta, CA
Address: 8432 TWP ROAD 502, Rural Brazeau County, Alberta
Summary Report Property
- MKT IDE4453395
- Building TypeHouse
- Property TypeSingle Family
- StatusBuy
- Added14 weeks ago
- Bedrooms3
- Bathrooms3
- Area1682 sq. ft.
- DirectionNo Data
- Added On22 Aug 2025
Property Overview
PRIDE of OWNERSHIP shows the moment you enter this 9.17acre property! The home is surrounded by masterful landscaping, including over 40 fruit trees and is set against a natural forest backdrop, truly creating a park-like setting! Only steps to the PEMBINA RIVER means fishing, tubing, and swimming out your back door, INCREDIBLE!! The 1.5-storey home features a large entry, 2 generous bedrooms and bathroom, a finished basement, bright open concept kitchen, dining and living room with Hickory Cabinets, Granite Countertops, Stainless Steel appliances, Vaulted ceilings, and BRAND NEW dual-pane windows! The PRIVATE PRIMARY bedroom upstairs is a unique quiet retreat! Outside the finished/heated 60x40' shop with 60x14' lean-to's on both sides provides tons of storage! The 24x36'detached double garage has been converted into a cozy cabin-style entertaining space with a wood stove and a 12x24'covered deck and can easily be converted back into a garage! DON'T MISS YOUR CHANCE! Drone outlines are approximate. (id:51532)
Tags
| Property Summary |
|---|
| Building |
|---|
| Land |
|---|
| Level | Rooms | Dimensions |
|---|---|---|
| Basement | Recreation room | 27'10" x 28'9 |
| Laundry room | 12'9" x 11'2" | |
| Utility room | 16'9" x 6'4" | |
| Main level | Living room | 13'3" x 17' |
| Dining room | 11'1" x 12'2" | |
| Kitchen | 13'11" x 11'8 | |
| Bedroom 2 | 10'11" x 11'6 | |
| Bedroom 3 | 11'4" x 11'6" | |
| Upper Level | Family room | 15'9" x 9'11" |
| Primary Bedroom | 12'1" x 13'4" |
| Features | |||||
|---|---|---|---|---|---|
| Private setting | See remarks | Detached Garage | |||
| Heated Garage | RV | See Remarks | |||
| Dishwasher | Dryer | Microwave Range Hood Combo | |||
| Refrigerator | Stove | Washer | |||
| Window Coverings | Vinyl Windows | ||||













































































