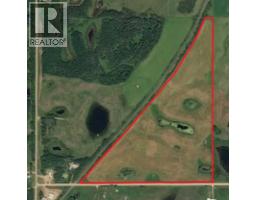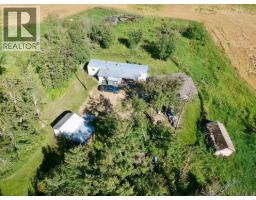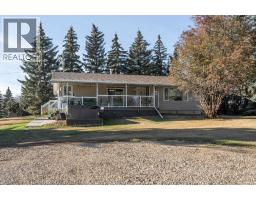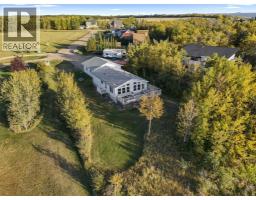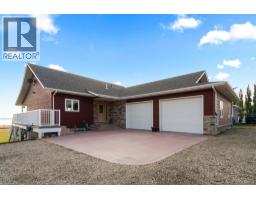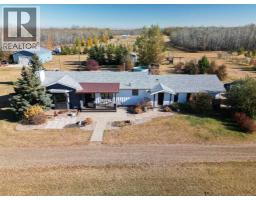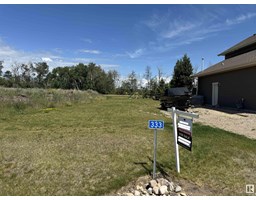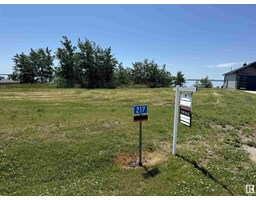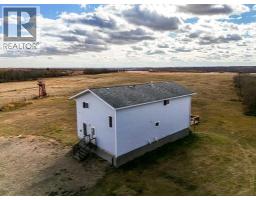#197 50072 Range Road 205 Sanctuary Estates, Rural Camrose County, Alberta, CA
Address: #197 50072 Range Road 205, Rural Camrose County, Alberta
Summary Report Property
- MKT IDE4445479
- Building TypeHouse
- Property TypeSingle Family
- StatusBuy
- Added14 weeks ago
- Bedrooms3
- Bathrooms3
- Area2024 sq. ft.
- DirectionNo Data
- Added On22 Aug 2025
Property Overview
Welcome to the perfect acreage in Camrose County! HAVE HORSES? Then this gorgeous 2000+ sq.ft bungalow is for you. Built in 2023, this home is basically BRAND NEW MINUS THE GST! As you drive up, you'll be impressed w/ the amazing curb appeal created by the high-end white hardie board, black trimmed windows & a few steps up to the gorgeous front door. Walk in to the large entry w/ a convenient 2pc. bath & large coat closet. The main floor is an open concept design w/ a CHEF'S DREAM of a kitchen. From glistening quartz countertops to the amazing gas stove accented by the gorgeous backsplash & an abundance of high-end cabinetry, this kitchen has it all and more. Looking for a glorious ensuite? Walk into the massive primary bdrm which hosts the most amazing ensuite w/ walk-in shower, his & her sinks & breathtaking tile floors. The other 2 bedrooms are also huge! The main floor laundry is a dream as well! AIR CONDITIONING, ASTORIA OUTDOOR LIGHTING & a bsmt partially finished all on 6 ACRES OF USEABLE LAND! (id:51532)
Tags
| Property Summary |
|---|
| Building |
|---|
| Level | Rooms | Dimensions |
|---|---|---|
| Main level | Living room | 6.36 m x 6.13 m |
| Dining room | 7.84 m x 3.39 m | |
| Kitchen | 4.55 m x 4.71 m | |
| Primary Bedroom | 4.37 m x 4.59 m | |
| Bedroom 2 | 4.16 m x 3.35 m | |
| Bedroom 3 | 3.61 m x 3.87 m | |
| Laundry room | 3.35 m x 4.72 m |
| Features | |||||
|---|---|---|---|---|---|
| See remarks | Rolling | Heated Garage | |||
| Attached Garage | Dishwasher | Dryer | |||
| Garage door opener remote(s) | Garage door opener | Refrigerator | |||
| Gas stove(s) | Washer | Central air conditioning | |||




























