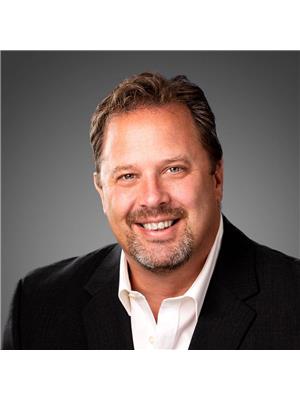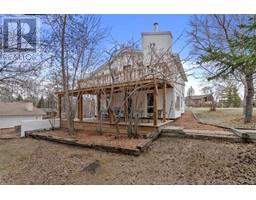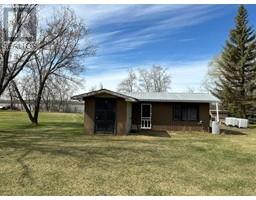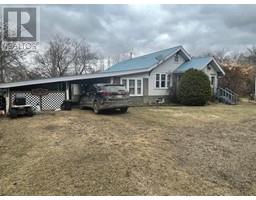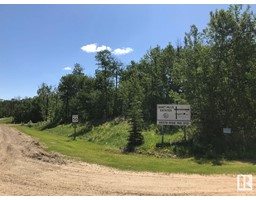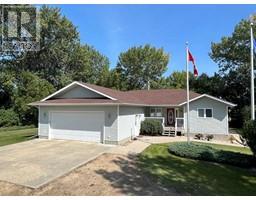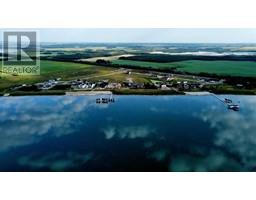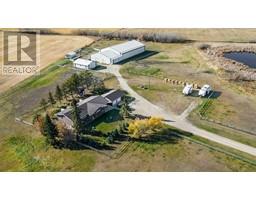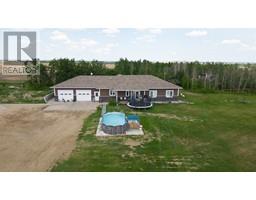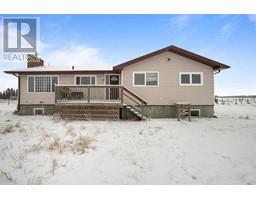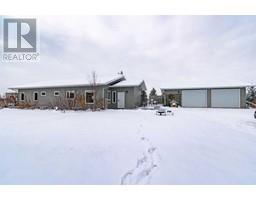47308 21 Highway, Rural Camrose County, Alberta, CA
Address: 47308 21 Highway, Rural Camrose County, Alberta
Summary Report Property
- MKT IDA2106200
- Building TypeHouse
- Property TypeSingle Family
- StatusBuy
- Added12 weeks ago
- Bedrooms3
- Bathrooms3
- Area2438 sq. ft.
- DirectionNo Data
- Added On09 Feb 2024
Property Overview
WOW! That's what you will say when you see this amazing acreage just 11 minutes from Camrose on pavement. This custom home , built in 2021, rests on 26.89 acres and has all the bells and whistles you could ever want. Start with the generous sized covered deck at the front door and enter into an amazing open floorplan with hugs kitchen, Island and plenty of cupboards. The view out the windows is breath taking. The living room features a fireplace, vaulted ceilings and patio doors to an upper covered deck with a view. off the living room is to large bedrooms and a 4 pce bathroom. On opposite side you will find a glorious Primary Bedroom with walk in closet and 4 pce ensuite. You will love the specious main floor laundry room . But that's not all ! Need some more space? The bonus room above the garage offers plenty of opportunities for a games room, additional bedroom or family room. The huge double garage offers plenty of room for your toys. Need more? The insulated 32X64 shop has a newly poured concrete floor. The secondary house on property could offer some additional options of your choosing. (id:51532)
Tags
| Property Summary |
|---|
| Building |
|---|
| Land |
|---|
| Level | Rooms | Dimensions |
|---|---|---|
| Second level | Bonus Room | 11.17 Ft x 22.92 Ft |
| Main level | Other | 14.42 Ft x 26.75 Ft |
| Living room | 20.42 Ft x 22.00 Ft | |
| 2pc Bathroom | Measurements not available | |
| 4pc Bathroom | Measurements not available | |
| 4pc Bathroom | Measurements not available | |
| Primary Bedroom | 14.58 Ft x 14.92 Ft | |
| Bedroom | 11.83 Ft x 11.92 Ft | |
| Bedroom | 11.83 Ft x 11.92 Ft |
| Features | |||||
|---|---|---|---|---|---|
| PVC window | French door | Closet Organizers | |||
| No Smoking Home | Attached Garage(2) | Refrigerator | |||
| Gas stove(s) | Dishwasher | None | |||

















































