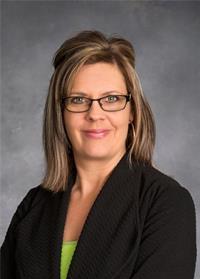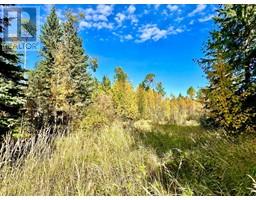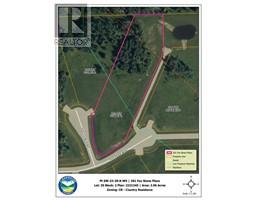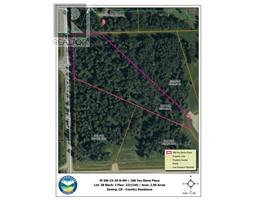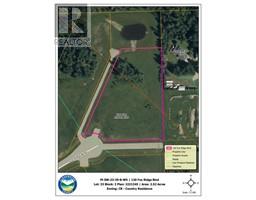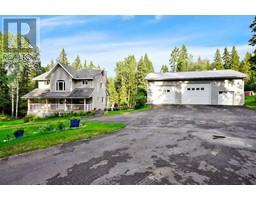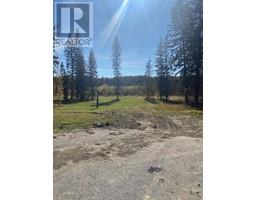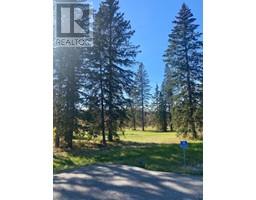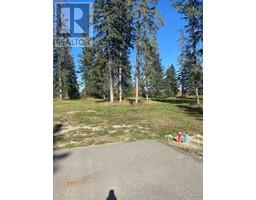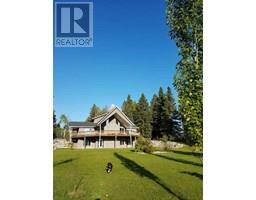1 Sunnynook Drive Sunnynook Estates, Rural Clearwater County, Alberta, CA
Address: 1 Sunnynook Drive, Rural Clearwater County, Alberta
Summary Report Property
- MKT IDA2232339
- Building TypeHouse
- Property TypeSingle Family
- StatusBuy
- Added6 days ago
- Bedrooms3
- Bathrooms2
- Area1155 sq. ft.
- DirectionNo Data
- Added On29 Jun 2025
Property Overview
Welcome to Sunnynook Estates, a nicely treed and private gated community located west of the Village of Caroline, AB. Once you enter the secure gate, you are greeted by this beautifully landscaped acreage surrounded by mature trees. The bright and inviting bungalow offers an open floor plan and vaulted ceilings. The foyer leads you to a large living room with wood fireplace, adjoining the spacious kitchen and dining area. 2 large bedrooms and a full bathroom complete the main floor. The newly developed basement hosts a large family room, a rec. room area, a spacious bedroom, a full bathroom, and a large utility/storage room with access to the cold room. The wrap around deck leads you to a cozy firepit area at the back and a 14x20 fully enclosed outdoor kitchen ideal for entertaining friends and family. The 26x30 detached garage is insulated, drywalled and heated. The lower part of the property provides numerous outbuildings including 2 storage sheds, 2 soft sided sheds and a really cute cabin. The yard has been well manicured and offers extra features such as an additional firepit area, a water hydrant and a small rear deck off the master bedroom. New septic tank and mound was just installed. Other upgrades include main floor vinyl plank flooring, hot water tank (March 2025), shingles on house and garage, soffit, eavestroughs, and downspouts (2024). Sunnynook Estates has low annual condo fees of $400/year to ensure maintenance of the road and the electric access gate. This property must be seen to be truly appreciated! (id:51532)
Tags
| Property Summary |
|---|
| Building |
|---|
| Land |
|---|
| Level | Rooms | Dimensions |
|---|---|---|
| Basement | Family room | 21.00 Ft x 12.75 Ft |
| Recreational, Games room | 17.08 Ft x 13.08 Ft | |
| Bedroom | 13.08 Ft x 12.67 Ft | |
| 4pc Bathroom | 8.83 Ft x 4.92 Ft | |
| Furnace | 22.42 Ft x 12.83 Ft | |
| Cold room | 6.75 Ft x 6.58 Ft | |
| Main level | Kitchen | 14.08 Ft x 12.25 Ft |
| Dining room | 14.08 Ft x 9.17 Ft | |
| Living room | 14.08 Ft x 12.92 Ft | |
| Primary Bedroom | 14.67 Ft x 13.25 Ft | |
| Bedroom | 12.67 Ft x 10.92 Ft | |
| 4pc Bathroom | 9.50 Ft x 5.92 Ft |
| Features | |||||
|---|---|---|---|---|---|
| See remarks | Detached Garage(2) | Garage | |||
| Heated Garage | Refrigerator | Gas stove(s) | |||
| Dishwasher | Microwave | Garage door opener | |||
| Washer & Dryer | None | ||||
















































