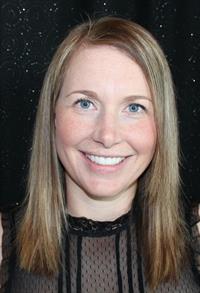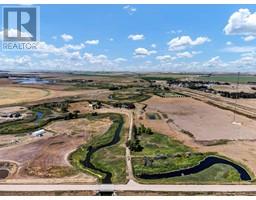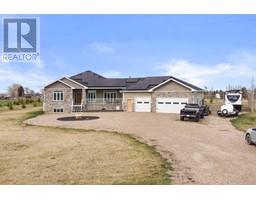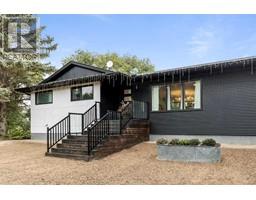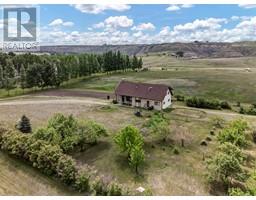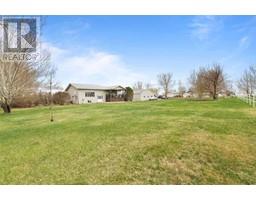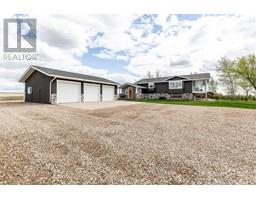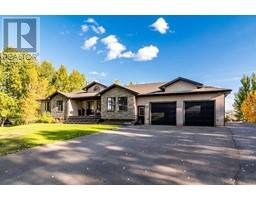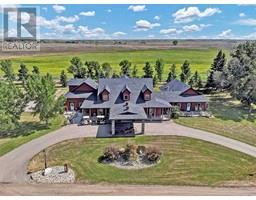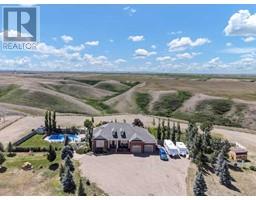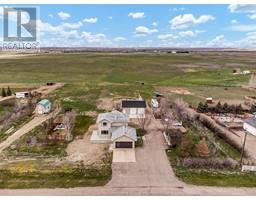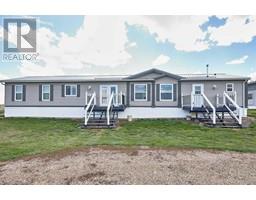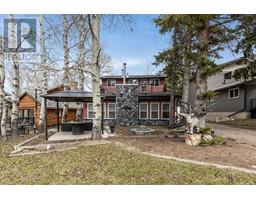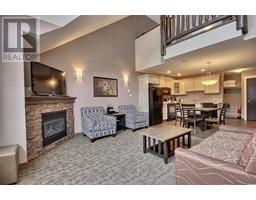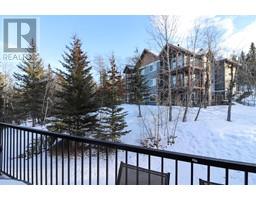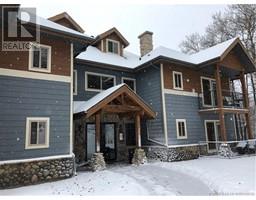11512 Range Road 63, Rural Cypress County, Alberta, CA
Address: 11512 Range Road 63, Rural Cypress County, Alberta
Summary Report Property
- MKT IDA2045912
- Building TypeHouse
- Property TypeSingle Family
- StatusBuy
- Added52 weeks ago
- Bedrooms3
- Bathrooms3
- Area1680 sq. ft.
- DirectionNo Data
- Added On04 May 2023
Property Overview
Beautiful acreage setting for this home located on 6.18 acres less than 10 minutes from Medicine Hat, 1 km south of the 120. This acreage offers a peaceful setting with a creek bordering the property. The spacious modular home features 1680 sq.ft of living space including 3 bedrooms and 2.5 bathrooms. Plus there is the unfinished basement with tons of potential. The open plan main level is bright and open with vaulted ceilings and sky lights. Very functional kitchen comes with breakfast bar ledge and huge walk-in pantry which includes a deep freeze. All 3 bedrooms are a good size with the primary having a 5-piece ensuite with jetted tub and separate shower and a huge walk-in closet. The triple attached garage 32 x 34’ is finished and heated with 220V wiring and 12’ high ceilings. Outside there is plenty of space to suit many different needs. Relax on either of the 2 decks or get to work in the workshop 24 x 48’ or one of the other outbuildings. There are plenty of trees including fruit trees and shrubs, garden area, raspberries, etc. Water is from the 135’ well with water filtration system for drinking as well as creek water for the yard. If you’re looking for space not too far out of town in a lovely setting, this may be the one for you. (id:51532)
Tags
| Property Summary |
|---|
| Building |
|---|
| Land |
|---|
| Level | Rooms | Dimensions |
|---|---|---|
| Main level | Kitchen | 11.83 Ft x 16.33 Ft |
| Living room | 10.08 Ft x 18.25 Ft | |
| Dining room | 9.58 Ft x 12.42 Ft | |
| Primary Bedroom | 13.17 Ft x 16.33 Ft | |
| 5pc Bathroom | .00 Ft x .00 Ft | |
| Bedroom | 10.83 Ft x 13.17 Ft | |
| Bedroom | 11.83 Ft x 13.17 Ft | |
| 4pc Bathroom | .00 Ft x .00 Ft | |
| 2pc Bathroom | .00 Ft x .00 Ft | |
| Laundry room | 9.75 Ft x 13.33 Ft |
| Features | |||||
|---|---|---|---|---|---|
| Level | Garage | Gravel | |||
| Heated Garage | Attached Garage(3) | Refrigerator | |||
| Cooktop - Gas | Dishwasher | Stove | |||
| Microwave | Freezer | See remarks | |||
| Window Coverings | Garage door opener | Washer & Dryer | |||
| None | |||||












































