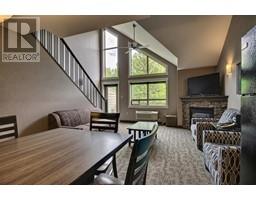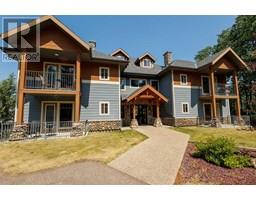7303 Township Road 120, Rural Cypress County, Alberta, CA
Address: 7303 Township Road 120, Rural Cypress County, Alberta
Summary Report Property
- MKT IDA2210741
- Building TypeHouse
- Property TypeSingle Family
- StatusBuy
- Added2 weeks ago
- Bedrooms4
- Bathrooms3
- Area1663 sq. ft.
- DirectionNo Data
- Added On16 Apr 2025
Property Overview
Just minutes west of the city, this beautiful one-owner Brost-built walk-out bungalow is nestled on 7.44 acres of beautifully developed land—offering the perfect blend of country charm and everyday convenience. Step inside to a bright, open layout designed with family in mind—featuring oversized windows that flood the home with natural light, a spacious drop zone, 5 (3+2) bedrooms, and a flexible bonus space. The spacious walk-out basement is nearly finished, giving you a head start on customizing even more space to suit your needs. Outside, the property is a dream for hobby farmers, horse lovers, or families craving room to roam. It’s fully fenced and cross-fenced, complete with animal shelters, feeders, a riding arena, and a fantastic water setup including Westside Water and SMRID. The yard is beautifully landscaped with established perennials, garden beds, and wide open spaces for kids, pets, or peaceful evenings under the prairie sky. The oversized heated garage offers up excellent parking, workspace and storage! With wrap-around decks, gorgeous views in every direction, and room for your entire crew—this is the kind of acreage that feels like home from the moment you arrive. (id:51532)
Tags
| Property Summary |
|---|
| Building |
|---|
| Land |
|---|
| Level | Rooms | Dimensions |
|---|---|---|
| Basement | Family room | 28.42 Ft x 25.00 Ft |
| Storage | 10.17 Ft x 6.42 Ft | |
| Office | 18.00 Ft x 10.00 Ft | |
| Bedroom | 12.42 Ft x 12.00 Ft | |
| Other | 10.00 Ft x 9.67 Ft | |
| Storage | 12.25 Ft x 8.00 Ft | |
| Furnace | 14.00 Ft x 10.33 Ft | |
| Main level | Living room | 23.17 Ft x 14.00 Ft |
| Dining room | 13.67 Ft x 11.50 Ft | |
| Kitchen | 14.33 Ft x 11.00 Ft | |
| Bedroom | 10.50 Ft x 10.17 Ft | |
| 4pc Bathroom | 10.50 Ft x 5.00 Ft | |
| Bedroom | 12.50 Ft x 10.00 Ft | |
| Primary Bedroom | 12.00 Ft x 11.50 Ft | |
| Other | 9.50 Ft x 4.67 Ft | |
| 3pc Bathroom | 9.50 Ft x 5.25 Ft | |
| Other | 15.00 Ft x 7.00 Ft | |
| 2pc Bathroom | 7.00 Ft x 3.00 Ft | |
| Laundry room | 8.58 Ft x 6.67 Ft |
| Features | |||||
|---|---|---|---|---|---|
| Treed | Other | Attached Garage(3) | |||
| Refrigerator | Dishwasher | Stove | |||
| Microwave Range Hood Combo | Window Coverings | Garage door opener | |||
| Central air conditioning | |||||































































