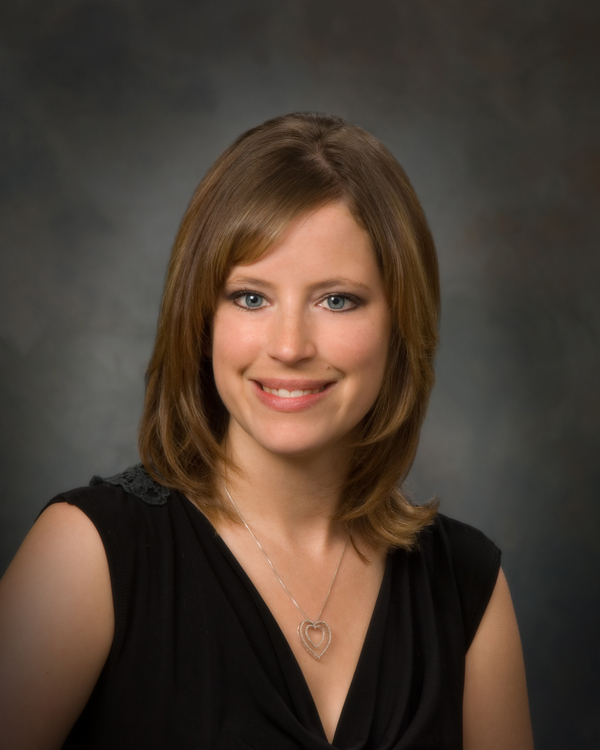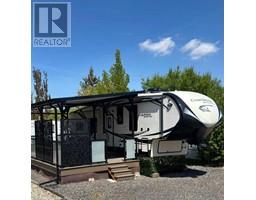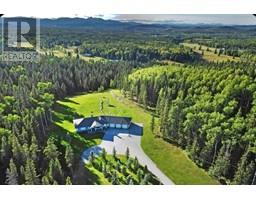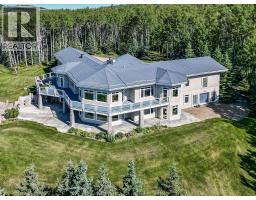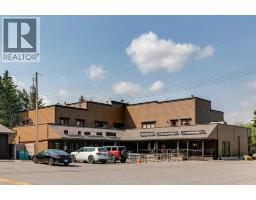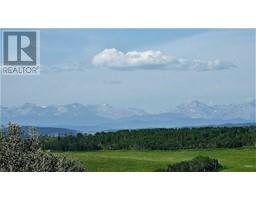100, 370032 120 Street E Gladys Ridge, Rural Foothills County, Alberta, CA
Address: 100, 370032 120 Street E, Rural Foothills County, Alberta
Summary Report Property
- MKT IDA2229044
- Building TypeHouse
- Property TypeSingle Family
- StatusBuy
- Added7 days ago
- Bedrooms3
- Bathrooms3
- Area1531 sq. ft.
- DirectionNo Data
- Added On09 Jun 2025
Property Overview
Are you in the market for a bigger acreage close to all amenities then look no further then this 12.77 acres which is located on the hill with mountain views to live for!! Enjoy a tree lined driveway as you drive up to the house. When you enter the home you will be wowed by an open concept area that has views of the mountains and also the front pasture so you can watch your 4 legged friends while you drink your morning coffee!!! This house was carefully thought out when the porch was added to give you extra storage perfect for the kids winter gear!! Step in a bit further and there is a 2 piece bath and a closet. From there leads into your fabulous working kitchen, dining room and living room. Upstairs you will find 3 good sized bedrooms, a 2 piece ensuite and a recently redone main bathroom. Downstairs is a 4th bedroom/office a nice bright living room another bathroom and the laundry room. The bottom level would make an excellent games room or extra storage. Outside you will enjoy a large partially closed deck perfect for the evening BBQ's!! If you want to have animals you can utilize the 13 stall barn complete with a tack room!!! This home has been well cared for and has had a new septic installed 2 years ago, West facing windows have been upgraded to triple pane, hot water tank replaced in 2022. Don't miss your opportunity to have a larger acreage in a fantastic location call your favorite agent today!!! (id:51532)
Tags
| Property Summary |
|---|
| Building |
|---|
| Land |
|---|
| Level | Rooms | Dimensions |
|---|---|---|
| Second level | 2pc Bathroom | 7.42 Ft x 4.67 Ft |
| 3pc Bathroom | 7.42 Ft x 8.00 Ft | |
| Primary Bedroom | 8.67 Ft x 10.50 Ft | |
| Bedroom | 10.08 Ft x 14.00 Ft | |
| Primary Bedroom | 13.67 Ft x 13.17 Ft | |
| Third level | Family room | 20.25 Ft x 14.92 Ft |
| Laundry room | 8.67 Ft x 8.83 Ft | |
| Living room | 11.08 Ft x 8.83 Ft | |
| Fourth level | Storage | 21.33 Ft x 16.58 Ft |
| Furnace | 22.58 Ft x 12.75 Ft | |
| Main level | 2pc Bathroom | 5.00 Ft x 4.42 Ft |
| Family room | 23.17 Ft x 10.17 Ft | |
| Kitchen | 13.25 Ft x 13.42 Ft | |
| Living room | 17.50 Ft x 11.83 Ft |
| Features | |||||
|---|---|---|---|---|---|
| Attached Garage(2) | Refrigerator | Dishwasher | |||
| Stove | Garage door opener | Washer & Dryer | |||
| Central air conditioning | |||||



















































