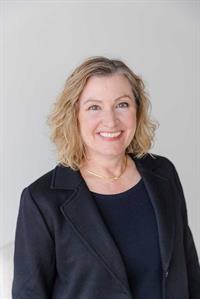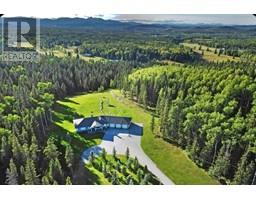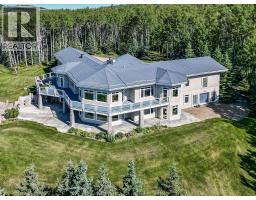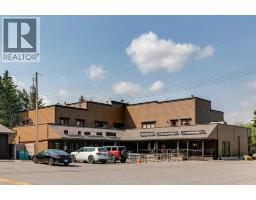352107 Leisure Lake Drive W Leisure Lake, Rural Foothills County, Alberta, CA
Address: 352107 Leisure Lake Drive W, Rural Foothills County, Alberta
Summary Report Property
- MKT IDA2225633
- Building TypeHouse
- Property TypeSingle Family
- StatusBuy
- Added2 days ago
- Bedrooms4
- Bathrooms4
- Area2912 sq. ft.
- DirectionNo Data
- Added On30 May 2025
Property Overview
Incredible opportunity to own a beautiful property and do your own substantial renovation to suit your style!! Almost 7 acres of trees and oh so close to Calgary. Originally a 1500 sf 2 Storey, an extensive addition almost doubled the living space. Main floor features galley kitchen with large pantry, living room with wood burning fireplace and large deck. Oversized den could be used as a bedroom with 2 piece bathroom just down the hall. Heated sunroom is the perfect place for reading. Upstairs you'll find 3 bedrooms and main bathroom. Primary bedroom has small balcony. Basement features another woodburning fireplace/stove, 4th bedroom, bathroom and loads of storage. Large bonus room above the oversized double garage is perfect for teens to hangout. Outbuildings include sheds and more. Ask about possible option to lease the 3.5 acre undeveloped road allowance to the NW of property (subject to approval). (id:51532)
Tags
| Property Summary |
|---|
| Building |
|---|
| Land |
|---|
| Level | Rooms | Dimensions |
|---|---|---|
| Basement | Family room | 11.92 Ft x 31.67 Ft |
| 3pc Bathroom | Measurements not available | |
| Bedroom | 13.17 Ft x 11.33 Ft | |
| Laundry room | Measurements not available | |
| Cold room | Measurements not available | |
| Main level | Living room | 11.75 Ft x 15.17 Ft |
| Den | 25.42 Ft x 11.25 Ft | |
| Kitchen | 11.33 Ft x 7.83 Ft | |
| Dining room | 9.92 Ft x 7.83 Ft | |
| 2pc Bathroom | Measurements not available | |
| Sunroom | 11.08 Ft x 7.75 Ft | |
| Pantry | 11.75 Ft x 5.00 Ft | |
| 3pc Bathroom | Measurements not available | |
| Upper Level | Primary Bedroom | 11.83 Ft x 16.17 Ft |
| Bedroom | 23.08 Ft x 10.83 Ft | |
| Bedroom | 23.17 Ft x 11.25 Ft | |
| 4pc Bathroom | Measurements not available | |
| Bonus Room | 32.92 Ft x 22.67 Ft |
| Features | |||||
|---|---|---|---|---|---|
| Treed | Attached Garage(2) | Oversize | |||
| Washer | Refrigerator | Dishwasher | |||
| Stove | Dryer | Walk-up | |||
| None | |||||

























































