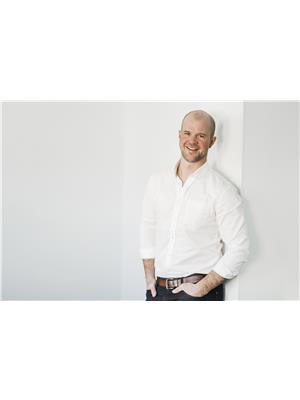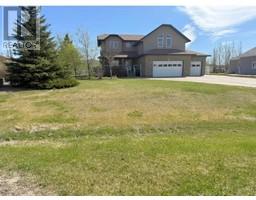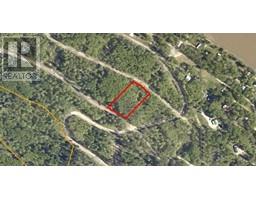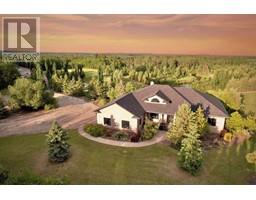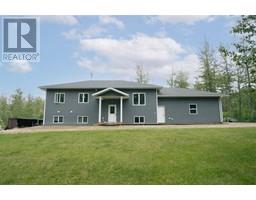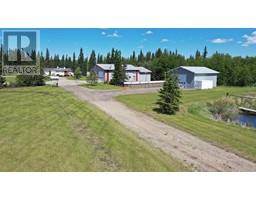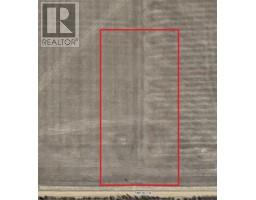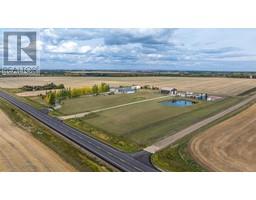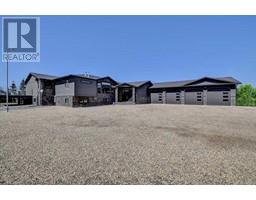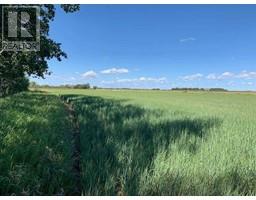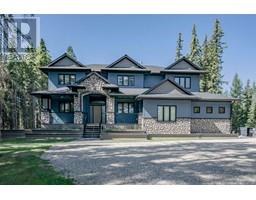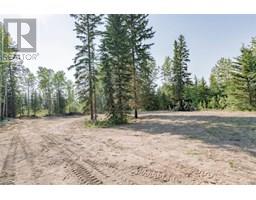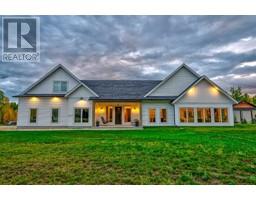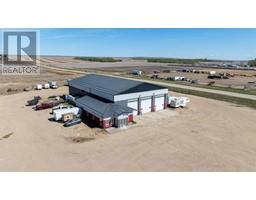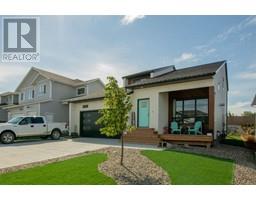74031 Township Road 704, Rural Grande Prairie No. 1, County of, Alberta, CA
Address: 74031 Township Road 704, Rural Grande Prairie No. 1, County of, Alberta
Summary Report Property
- MKT IDA2223236
- Building TypeManufactured Home
- Property TypeSingle Family
- StatusBuy
- Added6 days ago
- Bedrooms4
- Bathrooms2
- Area2121 sq. ft.
- DirectionNo Data
- Added On26 May 2025
Property Overview
This 5-acre treed property offers the perfect mix of space, privacy, and versatility. The 2,160 sq ft home features 4 spacious bedrooms, 2 bathrooms (including a primary ensuite), and a beautiful rustic-style addition with pine ceilings, large windows, and a cozy stone gas fireplace.The spacious kitchen , and the layout is ideal for families or those who love to host. Step through the French doors onto the deck—perfect for watching wildlife, enjoying peaceful sunsets, or cheering on the kids doing loops on their quads.Outside, you’ll find an oversized fenced garden , rock landscaping, flower beds, and even a real train car—great for storage or a creative project space! The property has 2 sheds, and CR-5 zoning, offering endless potential for a home business or hobby farm.With a strong well and an advanced 4-tier septic system that even helps water the trees, this acreage is green, well cared for, and ready for its next chapter. (id:51532)
Tags
| Property Summary |
|---|
| Building |
|---|
| Land |
|---|
| Level | Rooms | Dimensions |
|---|---|---|
| Main level | Primary Bedroom | 15.50 Ft x 13.42 Ft |
| Bedroom | 11.17 Ft x 8.83 Ft | |
| Bedroom | 12.17 Ft x 9.83 Ft | |
| 4pc Bathroom | 5.00 Ft x 16.33 Ft | |
| 4pc Bathroom | 6.92 Ft x 8.25 Ft | |
| Bedroom | 8.58 Ft x 10.17 Ft |
| Features | |||||
|---|---|---|---|---|---|
| See remarks | Other | Parking Pad | |||
| Refrigerator | Dishwasher | Stove | |||
| Washer & Dryer | None | ||||











































