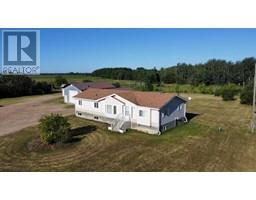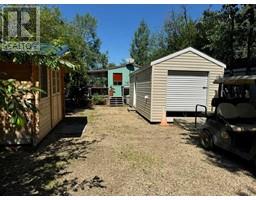72338 RGE RD 224, Rural Greenview No. 16, M.D. of, Alberta, CA
Address: 72338 RGE RD 224, Rural Greenview No. 16, M.D. of, Alberta
Summary Report Property
- MKT IDA2130730
- Building TypeHouse
- Property TypeSingle Family
- StatusBuy
- Added15 weeks ago
- Bedrooms4
- Bathrooms3
- Area1859 sq. ft.
- DirectionNo Data
- Added On15 Jul 2024
Property Overview
Looking for a little peace and privacy? Maybe some space to raise a few animals? Want a spacious home but don’t love stairs? If you said yes to all these, then this is probably the is the spot for you! Located 20 minutes north of Valleyview on 17 acres is this spacious ranch style home. Finished with 4 spacious bedrooms including the primary suite with dual closets and ensuite bathroom, two additional washrooms, 2 living room spaces and a large kitchen with adjoining dining, this home has plenty of space for the entire family without having to send someone to a dark cold basement. The house also has an attached garage and a beautiful covered rear deck. Outside there is a secondary 20x30 detached garage, perfect for your projects or additional storage. There is also a shelter that has been purposed as a barns and chicken house in recent years. The yard is divided up with approximately 12 acres of pasture land along the south boundary and the remaining 5 acres is a mix of lawn, garden and treed area along the north boundary of the property. You are sure to love the space carved in the trees for a firepit and the trails through the trees that look out towards the creek on the neighboring property. Located just a couple miles from crown land for the avid hunter or outdoorsman. This is truly a unique property so call your favorite Real Estate Professional and book a viewing today! (id:51532)
Tags
| Property Summary |
|---|
| Building |
|---|
| Land |
|---|
| Level | Rooms | Dimensions |
|---|---|---|
| Main level | Bedroom | 9.75 Ft x 11.83 Ft |
| Primary Bedroom | 13.17 Ft x 15.33 Ft | |
| Other | 4.83 Ft x 5.00 Ft | |
| Bedroom | 9.75 Ft x 11.33 Ft | |
| 4pc Bathroom | 13.17 Ft x 5.08 Ft | |
| Other | 6.00 Ft x 11.83 Ft | |
| Living room | 11.83 Ft x 17.50 Ft | |
| Bedroom | 11.08 Ft x 13.17 Ft | |
| Living room | 17.25 Ft x 13.08 Ft | |
| Dining room | 11.83 Ft x 8.83 Ft | |
| Kitchen | 12.83 Ft x 11.83 Ft | |
| Other | 5.75 Ft x 6.83 Ft | |
| Unknown | 3pc Bathroom | 4.83 Ft x 7.50 Ft |
| 2pc Bathroom | 7.83 Ft x 5.75 Ft |
| Features | |||||
|---|---|---|---|---|---|
| Attached Garage(2) | Detached Garage(2) | Washer | |||
| Refrigerator | Dishwasher | Stove | |||
| Dryer | None | ||||






































