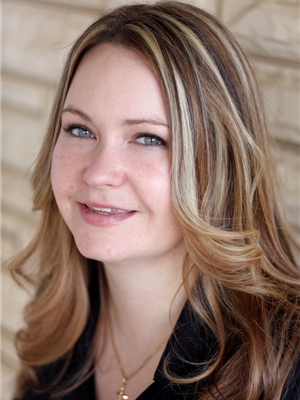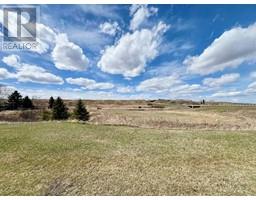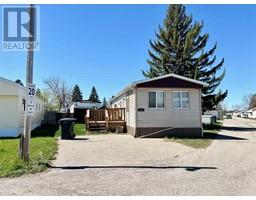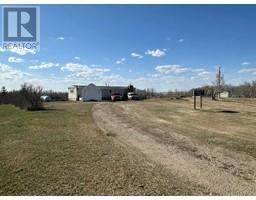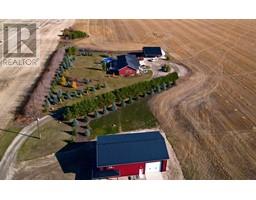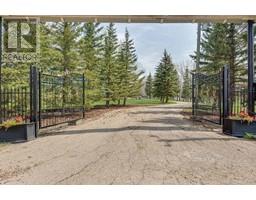330066 Hwy 21, Rural Kneehill County, Alberta, CA
Address: 330066 Hwy 21, Rural Kneehill County, Alberta
Summary Report Property
- MKT IDA2112137
- Building TypeHouse
- Property TypeSingle Family
- StatusBuy
- Added1 weeks ago
- Bedrooms4
- Bathrooms2
- Area1123 sq. ft.
- DirectionNo Data
- Added On07 May 2024
Property Overview
This 1.32 acre property is conveniently located right off Highway 21 just south of Trochu, Alberta and north of Three Hills, Alberta. This home has had some recent upgrades including the siding and shingles replaced in the last few years, new stainless steel kitchen appliances and quartz countertops. The main floor hosts two large bedrooms with built-ins, open kitchen and dining, 4 pc bath with newer fixtures, plenty of storage and a bright living room with a field view! In the basement you will find two good-sized bedrooms plus a den, large open laundry room with storage, living room, cold storage, well room, and a 3 pc bath and utility room. The property has lovely gardens and trees and a variety of out-buildings such as a shop that measures 24' x 30' with 220V wiring, double garage, older greenhouse building and a tarp building for your extra toys! Come and take a look! (id:51532)
Tags
| Property Summary |
|---|
| Building |
|---|
| Land |
|---|
| Level | Rooms | Dimensions |
|---|---|---|
| Basement | 3pc Bathroom | Measurements not available |
| Family room | 17.67 Ft x 12.33 Ft | |
| Den | 9.50 Ft x 7.42 Ft | |
| Bedroom | 12.67 Ft x 10.83 Ft | |
| Bedroom | 13.92 Ft x 10.83 Ft | |
| Laundry room | 12.75 Ft | |
| Main level | Kitchen | 11.00 Ft x 10.00 Ft |
| Dining room | 13.42 Ft x 8.00 Ft | |
| Living room | 19.25 Ft x 13.08 Ft | |
| Bedroom | 12.92 Ft x 11.58 Ft | |
| Primary Bedroom | 13.00 Ft x 11.58 Ft | |
| 4pc Bathroom | Measurements not available |
| Features | |||||
|---|---|---|---|---|---|
| Detached Garage(2) | Washer | Refrigerator | |||
| Dishwasher | Stove | Dryer | |||
| Microwave Range Hood Combo | None | ||||






















