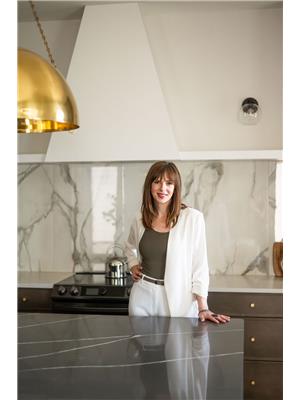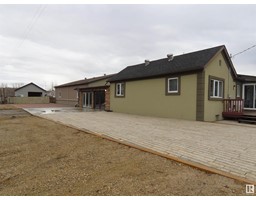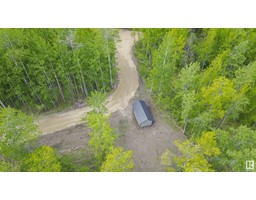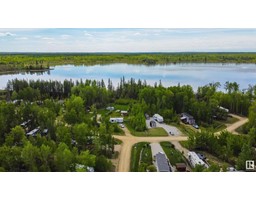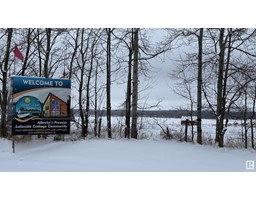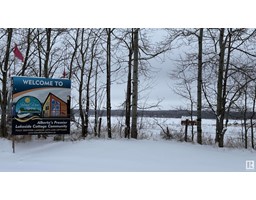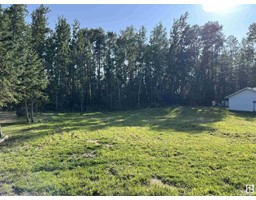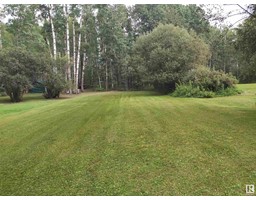5216 50 AV Alberta Beach, Rural Lac Ste. Anne County, Alberta, CA
Address: 5216 50 AV, Rural Lac Ste. Anne County, Alberta
Summary Report Property
- MKT IDE4421117
- Building TypeHouse
- Property TypeSingle Family
- StatusBuy
- Added4 days ago
- Bedrooms3
- Bathrooms2
- Area2462 sq. ft.
- DirectionNo Data
- Added On06 May 2025
Property Overview
Located just 100m from public beach access, this stunning 3-storey, 2462 SQFT home in Alberta Beach is designed for comfort and entertaining. Built in 2009 with attention to detail, it features 3 large bedrooms, 2 bathrooms and a 3rd floor family room and playroom/den. The bright, spacious kitchen hosts a large granite island, pantry and generous dining area opening up through patio doors onto the deck. The large living room with a stunning riverstone surround gas fireplace, wide-plank hardwood floors and abundant natural light create a warm atmosphere. Enjoy the quiet, private, treed setting from inside and out on the the covered deck, sunroom, around the fire pit or the view from the upstairs balcony. The main floor is complete with a convenient laundry room with sink and storage. With ample storage and beautiful surroundings, this home is perfect for hosting and year-round enjoyment! (id:51532)
Tags
| Property Summary |
|---|
| Building |
|---|
| Level | Rooms | Dimensions |
|---|---|---|
| Main level | Living room | 8.2 m x 5.54 m |
| Dining room | 5.06 m x 2.56 m | |
| Kitchen | 5.06 m x 3.04 m | |
| Sunroom | 5.71 m x 2.9 m | |
| Laundry room | 2.46 m x 2.52 m | |
| Upper Level | Family room | 8.2 m x 7.29 m |
| Den | 2.71 m x 3.15 m | |
| Primary Bedroom | 4.41 m x 3.99 m | |
| Bedroom 2 | 3.65 m x 4.68 m | |
| Bedroom 3 | 3.65 m x 4.69 m |
| Features | |||||
|---|---|---|---|---|---|
| Treed | See remarks | Lane | |||
| Closet Organizers | No Animal Home | No Smoking Home | |||
| No Garage | Rear | See Remarks | |||
| Dishwasher | Dryer | Hood Fan | |||
| Refrigerator | Gas stove(s) | Washer | |||
| Water softener | Window Coverings | Wine Fridge | |||












































































