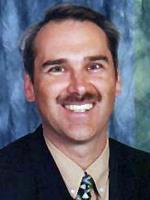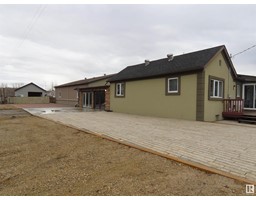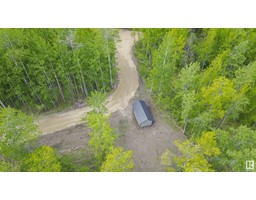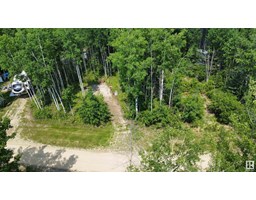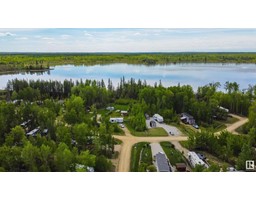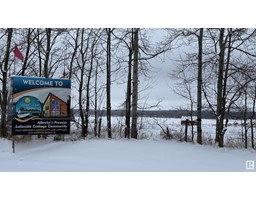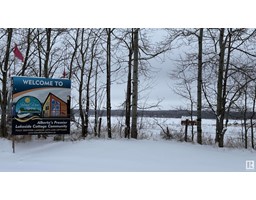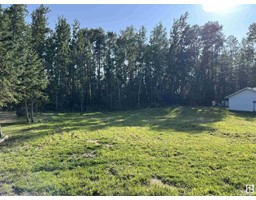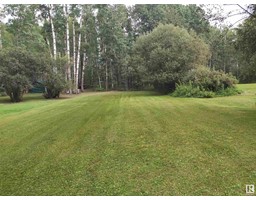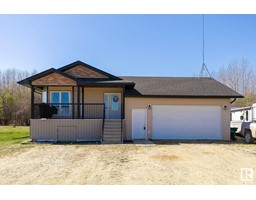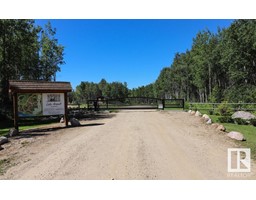8319 Township Road 572, Rural Lac Ste. Anne County, Alberta, CA
Address: 8319 Township Road 572, Rural Lac Ste. Anne County, Alberta
Summary Report Property
- MKT IDA2212781
- Building TypeHouse
- Property TypeSingle Family
- StatusBuy
- Added7 weeks ago
- Bedrooms5
- Bathrooms3
- Area1513 sq. ft.
- DirectionNo Data
- Added On15 May 2025
Property Overview
Amazing Acreage! The original owners of this amazing acreage have been meticulously improving their home and land. This 1500 sq ft fully finished bungalow with 5 bedroom/ 3 bathroom shows like new. The upgrades and maintenance list is long. All new windows and doors in 2022, new garage doors (x3), The house was wrapped in 1.5 inches of halo insulation (improving insulation) then new siding in 2018 , new shingles in 2018. Upgraded heating controls in 2023. In 2021 a new well pump, wire and hose were replaced. Add to the list a south facing deck in 2023, washer/dryer 2024, dishwasher 2023 and the attic insulation topped off to 16 inches. Inside you will love the floor plan and gorgeous hickory hardwood flooring. all bedrooms are a generous size some have walk in closets and main floor laundry. There's nothing like a bright kitchen to start your day. The lower level rec room has lots of space to set up some gaming and this home offers lots of storage. Who wouldn't like a 32x46 heated detached triple garage with a concrete bib and 14x32 car port on concrete. The yard is amazing and private, many trees, fenced and cross fenced for horses, a garden area, yard light, hydrant, horse shelter and 2 sheds one which is 20x20. I'm positive you will enjoy this property don't miss out! (id:51532)
Tags
| Property Summary |
|---|
| Building |
|---|
| Land |
|---|
| Level | Rooms | Dimensions |
|---|---|---|
| Lower level | Recreational, Games room | 16.00 Ft x 33.83 Ft |
| Bedroom | 11.08 Ft x 13.58 Ft | |
| 3pc Bathroom | Measurements not available | |
| Bedroom | 10.08 Ft x 11.50 Ft | |
| Main level | Other | 12.58 Ft x 12.92 Ft |
| Living room | 14.33 Ft x 21.08 Ft | |
| Primary Bedroom | 12.25 Ft x 14.42 Ft | |
| Bedroom | 11.08 Ft x 11.75 Ft | |
| Bedroom | 10.00 Ft x 11.75 Ft | |
| 4pc Bathroom | Measurements not available | |
| 4pc Bathroom | Measurements not available |
| Features | |||||
|---|---|---|---|---|---|
| PVC window | Closet Organizers | No Smoking Home | |||
| Carport | Parking Pad | Detached Garage(3) | |||
| Washer | Refrigerator | Dishwasher | |||
| Stove | Dryer | Window Coverings | |||
| Central air conditioning | |||||











































