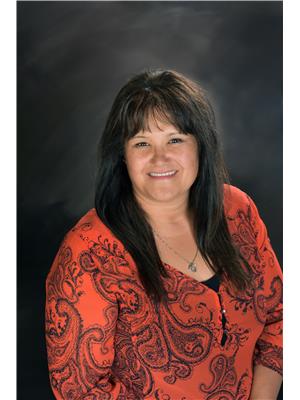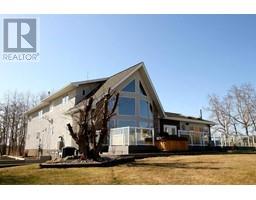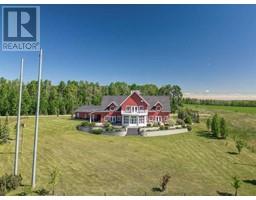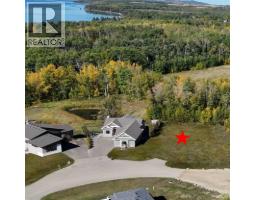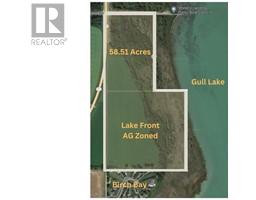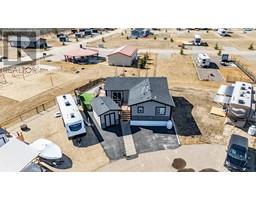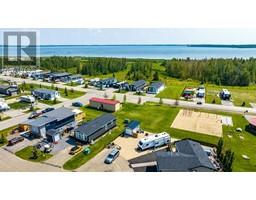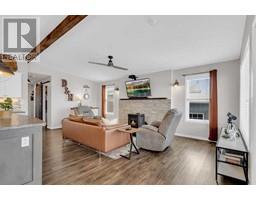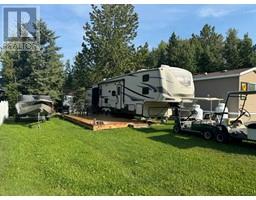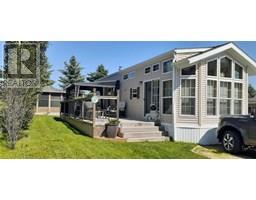3218 Township 384, Rural Lacombe County, Alberta, CA
Address: 3218 Township 384, Rural Lacombe County, Alberta
Summary Report Property
- MKT IDA2231926
- Building TypeHouse
- Property TypeSingle Family
- StatusBuy
- Added23 hours ago
- Bedrooms6
- Bathrooms3
- Area1097 sq. ft.
- DirectionNo Data
- Added On14 Jul 2025
Property Overview
Private 4-acre lot featuring a fully developed modern bi-level home with 6 bedrooms, 3 bathrooms, and 1,100 sq ft of main floor living space. The bright, west-facing living room offers a beautiful view, while the balcony off the kitchen and dining area is perfect for peaceful mornings and relaxing evenings. The primary bedroom includes a private 2-piece ensuite, with two additional generous-sized bedrooms and a 4-piece bathroom on the main level.The fully renovated basement adds even more versatility, complete with a brand-new 3-piece bathroom, laundry room, spacious recreation room, two bedrooms, and one large bonus room—ideal as an office, gym, playroom, or extra bedroom.Additional features include an attached double garage, a heated shop, and thoughtful horse and chicken setup. Landscaped with mature and fruit-bearing trees, this property combines country charm with practicality. Conveniently located between Red Deer and Rocky Mountain House, and just minutes from Sylvan Lake, Benalto, and Eckville—enjoy peaceful rural living while staying close to schools and shopping. A fantastic starter home with room to grow. (id:51532)
Tags
| Property Summary |
|---|
| Building |
|---|
| Land |
|---|
| Level | Rooms | Dimensions |
|---|---|---|
| Basement | Bedroom | 13.75 Ft x 12.00 Ft |
| Family room | 15.58 Ft x 11.33 Ft | |
| Bedroom | 13.75 Ft x 9.58 Ft | |
| Bedroom | 13.75 Ft x 9.67 Ft | |
| 3pc Bathroom | 16.08 Ft x 7.83 Ft | |
| Main level | Living room | 13.67 Ft x 12.75 Ft |
| Primary Bedroom | 11.58 Ft x 11.42 Ft | |
| Bedroom | 10.50 Ft x 9.50 Ft | |
| Bedroom | 10.50 Ft x 9.75 Ft | |
| Other | 18.58 Ft x 12.25 Ft | |
| 2pc Bathroom | 3.58 Ft x 5.50 Ft | |
| 4pc Bathroom | 11.67 Ft x 7.00 Ft |
| Features | |||||
|---|---|---|---|---|---|
| Attached Garage(2) | Parking Pad | Refrigerator | |||
| Dishwasher | Oven | Microwave | |||
| Washer & Dryer | None | ||||



















